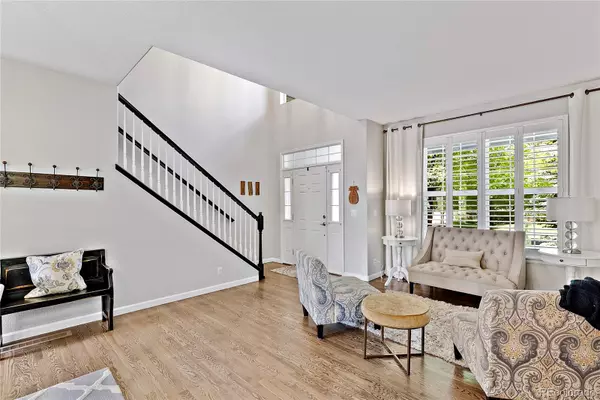$825,000
$825,000
For more information regarding the value of a property, please contact us for a free consultation.
1824 W 131st DR Westminster, CO 80234
6 Beds
4 Baths
3,409 SqFt
Key Details
Sold Price $825,000
Property Type Single Family Home
Sub Type Single Family Residence
Listing Status Sold
Purchase Type For Sale
Square Footage 3,409 sqft
Price per Sqft $242
Subdivision The Village At Harmony Park
MLS Listing ID 7102126
Sold Date 06/27/22
Style Contemporary
Bedrooms 6
Full Baths 2
Half Baths 1
Three Quarter Bath 1
Condo Fees $79
HOA Fees $79/mo
HOA Y/N Yes
Abv Grd Liv Area 2,702
Originating Board recolorado
Year Built 2003
Annual Tax Amount $3,903
Tax Year 2021
Acres 0.21
Property Description
A GEM within the coveted Village at Harmony Park community! A private lot with impeccable landscaping at the end of a cul-de-sac, means you have quiet outdoor living spaces. The vaulted entryway and high ceilings make the open concept floorplan feel even larger. Beautiful wood floors throughout the main level create a sense of flow, starting in the front living room, leading to the dining room, moving into the kitchen, and breakfast nook, and ending in the gorgeous family room. New windows throughout the entire home look out to the beautifully landscaped yard (not to mention energy savings!). The primary bedroom offers an expansive custom closet, remodeled bathroom (maximizing utility and space), and vaulted ceilings, creating a luxurious setting. Four additional bedrooms on the second floor allow for many guests, family living, or even hobby rooms! Need some separation from your guest/family? Send them to the beautifully finished basement bedroom with an ensuite bathroom! Located near trails and parks,
the next owner will have it all!
Other upgrades- new HVAC 2015, new water heater 2015, stainless appliances 2019-2022, roof 2014, bathrooms updated 2018, permitted basement finish 2019, whole house attic fan 2017, whole house humidifier 2015.
Location
State CO
County Adams
Zoning R-1
Rooms
Basement Crawl Space, Finished, Interior Entry, Partial, Sump Pump
Interior
Interior Features Breakfast Nook, Ceiling Fan(s), Entrance Foyer, Five Piece Bath, High Ceilings, High Speed Internet, Open Floorplan, Pantry, Quartz Counters, Smoke Free, Vaulted Ceiling(s), Walk-In Closet(s), Wet Bar
Heating Forced Air
Cooling Attic Fan, Central Air
Fireplaces Number 1
Fireplaces Type Family Room
Fireplace Y
Appliance Bar Fridge, Dishwasher, Disposal, Dryer, Gas Water Heater, Humidifier, Microwave, Range, Refrigerator, Self Cleaning Oven, Sump Pump, Washer
Exterior
Exterior Feature Dog Run, Rain Gutters
Parking Features Concrete, Lighted
Garage Spaces 2.0
Utilities Available Cable Available, Electricity Connected, Internet Access (Wired), Natural Gas Connected, Phone Available
Roof Type Architecural Shingle
Total Parking Spaces 2
Garage Yes
Building
Lot Description Ditch, Landscaped, Level, Many Trees, Master Planned, Sprinklers In Front, Sprinklers In Rear
Foundation Concrete Perimeter
Sewer Public Sewer
Water Public
Level or Stories Two
Structure Type Cement Siding, Frame
Schools
Elementary Schools Arapahoe Ridge
Middle Schools Silver Hills
High Schools Legacy
School District Adams 12 5 Star Schl
Others
Senior Community No
Ownership Individual
Acceptable Financing Cash, Conventional, FHA, VA Loan
Listing Terms Cash, Conventional, FHA, VA Loan
Special Listing Condition None
Read Less
Want to know what your home might be worth? Contact us for a FREE valuation!

Our team is ready to help you sell your home for the highest possible price ASAP

© 2025 METROLIST, INC., DBA RECOLORADO® – All Rights Reserved
6455 S. Yosemite St., Suite 500 Greenwood Village, CO 80111 USA
Bought with Windermere Fort Collins





