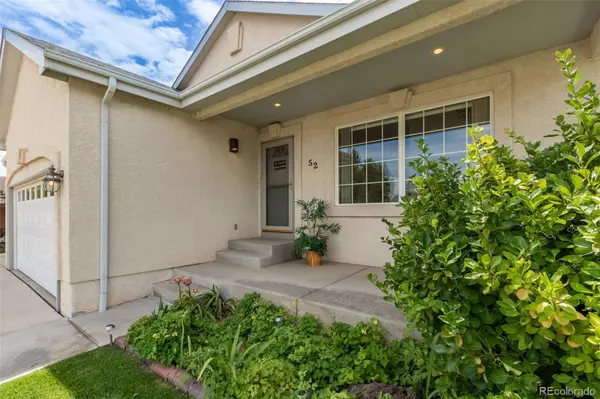$487,000
$495,000
1.6%For more information regarding the value of a property, please contact us for a free consultation.
52 Altadena DR Pueblo, CO 81005
5 Beds
3 Baths
4,036 SqFt
Key Details
Sold Price $487,000
Property Type Single Family Home
Sub Type Single Family Residence
Listing Status Sold
Purchase Type For Sale
Square Footage 4,036 sqft
Price per Sqft $120
Subdivision El Camino
MLS Listing ID 4640756
Sold Date 10/07/22
Bedrooms 5
Full Baths 3
HOA Y/N No
Abv Grd Liv Area 2,026
Originating Board recolorado
Year Built 1999
Annual Tax Amount $1,741
Tax Year 2021
Acres 0.25
Property Description
Pride of ownership is fully displayed at this beautiful stucco El Camino Rancher. This home is casual elegance at its finest, located on a beautiful, fully landscaped quarter-acre corner lot with a private covered patio and fenced yard. The home features 4 bedrooms, 3 bathrooms, and an oversized 3-car garage: an expansive wide-open kitchen offers an eat-in island, a stunning living room with a gas fireplace, vaulted ceilings, and plenty of natural light. Entertaining will delight you and your guests as this home calls for small intimate dinners and larger affairs with a private separated dining room. The spacious master bedroom with an attached 5-piece bathroom offers a large tub, stand-alone shower, his and her sinks, and an oversized walk-in closet. In addition, this home offers an enormous wide-open basement with a family/game room area, *2 bedrooms, and a full bathroom that offers endless opportunities and plenty of storage!!
**This home has 5 bedrooms, although only 4 are fully finished; the 1 unfinished bedroom located in the basement (14x15)only needs drywall installed and a large unfinished storage room.
Location
State CO
County Pueblo
Zoning R-2
Rooms
Basement Finished
Main Level Bedrooms 3
Interior
Heating Forced Air
Cooling Air Conditioning-Room
Fireplace N
Appliance Dishwasher, Microwave, Oven, Range, Refrigerator
Exterior
Garage Spaces 3.0
Roof Type Composition
Total Parking Spaces 3
Garage Yes
Building
Sewer Community Sewer
Water Public
Level or Stories One
Structure Type Frame
Schools
Elementary Schools Highland Park
Middle Schools Roncalli
High Schools South
School District Pueblo City 60
Others
Senior Community No
Ownership Individual
Acceptable Financing Cash, Conventional, FHA, VA Loan
Listing Terms Cash, Conventional, FHA, VA Loan
Special Listing Condition None
Read Less
Want to know what your home might be worth? Contact us for a FREE valuation!

Our team is ready to help you sell your home for the highest possible price ASAP

© 2025 METROLIST, INC., DBA RECOLORADO® – All Rights Reserved
6455 S. Yosemite St., Suite 500 Greenwood Village, CO 80111 USA
Bought with NON MLS PARTICIPANT





