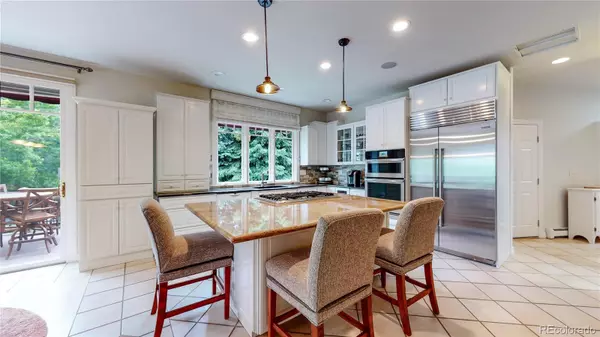$1,035,000
$1,050,000
1.4%For more information regarding the value of a property, please contact us for a free consultation.
652 Breckenridge DR Broomfield, CO 80020
4 Beds
3 Baths
4,067 SqFt
Key Details
Sold Price $1,035,000
Property Type Single Family Home
Sub Type Single Family Residence
Listing Status Sold
Purchase Type For Sale
Square Footage 4,067 sqft
Price per Sqft $254
Subdivision Country Estates
MLS Listing ID 4151546
Sold Date 07/21/22
Style Traditional
Bedrooms 4
Full Baths 1
Three Quarter Bath 2
HOA Y/N No
Abv Grd Liv Area 2,835
Originating Board recolorado
Year Built 1994
Annual Tax Amount $3,913
Tax Year 2021
Acres 0.32
Property Description
Welcome To This Beautiful Custom Home In The Highly Desired Country Estates Neighborhood. Upon Entering You Are Greeted By Vaulted Ceiliings, Hardwood Floors and Tile Floors. The Chef In Your Home Will Love Cooking In This Beautiful Updated Kitchen With Slab Granite Counters, Newer Cabinets, SS Appliances, Double Dishwasher, Wine Fridge, Warming Drawer, Sub Zero Refrigerator, Walk-In Pantry, And Island. Cozy Up In The Family Room By The Gas Fireplace With An Entertainment System With Built-Ins. The Multi-Level Private Deck Is Accessed By Large Glass Sliding Doors Making Indoor/Outdoor Entertaining A Breeze. The Master Is The Perfect Place To Unwind After A Long Day With Bay Window, Ensuite 5 Piece Bathroom With Heated Floor, Glass Block Tile Shower, Large Soaker Stand Alone Tub, And Walk-In Closet. The Main Level Is Complete With A 3/4 Bathroom, Additional Bedroom, Study, And Laundry Room. The Finished Garden Level Basement Is The Perfect Space To Host Guests With A Large Flex Space, Two Additional Bedrooms, And 3/4 Bathroom. The Backyard Is The Perfect Spot For Summer BBQs With A Large 2 Tier Trex Deck, Irrigated Gardens, And Mature Landscaping. Parking Is Easy With The Attached Oversized 3 Car Drywalled And Heated Garage With Epoxy Floor And Service Door. More Perks Of This Home Include Central Vac, Stone Covered Steel Roof, Additional Insulation In 2020, Fabulous Neighborhood With Great Schools And Easy Commute To Denver, Boulder, And DIA. Hurry, This Gem Could Be Yours!
Location
State CO
County Broomfield
Zoning R-PUD
Rooms
Basement Finished
Main Level Bedrooms 2
Interior
Interior Features Breakfast Nook, Ceiling Fan(s), Central Vacuum, Eat-in Kitchen, Entrance Foyer, Five Piece Bath, Granite Counters, Kitchen Island, Open Floorplan, Pantry, Primary Suite, Utility Sink, Walk-In Closet(s)
Heating Hot Water
Cooling Attic Fan, Evaporative Cooling
Flooring Carpet, Tile, Wood
Fireplaces Number 1
Fireplaces Type Family Room, Gas
Fireplace Y
Appliance Cooktop, Dishwasher, Microwave, Oven, Refrigerator, Warming Drawer, Wine Cooler
Laundry In Unit
Exterior
Exterior Feature Garden, Private Yard
Parking Features Dry Walled, Exterior Access Door, Floor Coating, Heated Garage, Oversized
Garage Spaces 3.0
Fence Full
Utilities Available Cable Available, Electricity Connected, Natural Gas Connected
Roof Type Stone-Coated Steel
Total Parking Spaces 3
Garage Yes
Building
Sewer Public Sewer
Water Public
Level or Stories One
Structure Type Concrete, Frame
Schools
Elementary Schools Aspen Creek K-8
Middle Schools Aspen Creek K-8
High Schools Broomfield
School District Boulder Valley Re 2
Others
Senior Community No
Ownership Individual
Acceptable Financing Cash, Conventional, VA Loan
Listing Terms Cash, Conventional, VA Loan
Special Listing Condition None
Read Less
Want to know what your home might be worth? Contact us for a FREE valuation!

Our team is ready to help you sell your home for the highest possible price ASAP

© 2025 METROLIST, INC., DBA RECOLORADO® – All Rights Reserved
6455 S. Yosemite St., Suite 500 Greenwood Village, CO 80111 USA
Bought with Porchlight Real Estate Group





