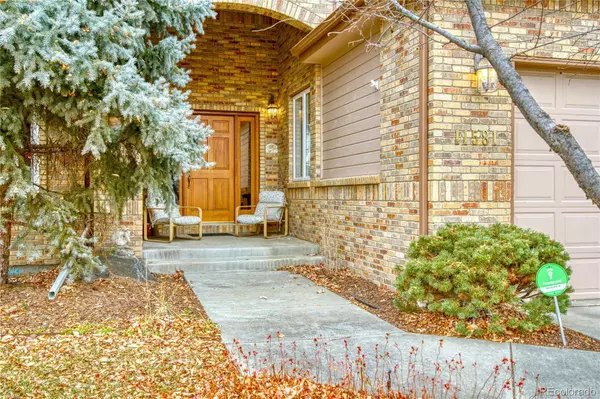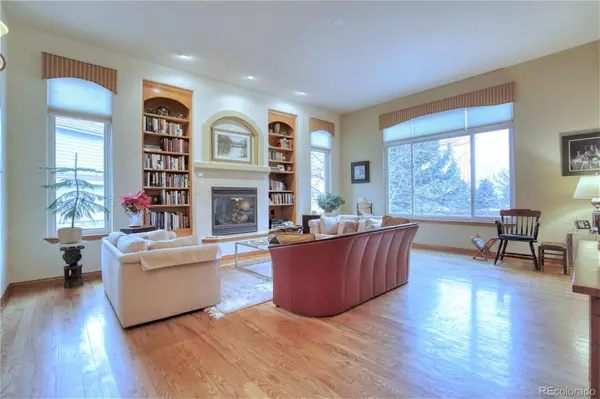$835,000
$850,000
1.8%For more information regarding the value of a property, please contact us for a free consultation.
11581 Eliot CT Westminster, CO 80234
4 Beds
4 Baths
3,392 SqFt
Key Details
Sold Price $835,000
Property Type Single Family Home
Sub Type Single Family Residence
Listing Status Sold
Purchase Type For Sale
Square Footage 3,392 sqft
Price per Sqft $246
Subdivision Ranch Reserve
MLS Listing ID 5482638
Sold Date 12/01/22
Style Contemporary
Bedrooms 4
Full Baths 1
Half Baths 1
Three Quarter Bath 2
Condo Fees $275
HOA Fees $91/qua
HOA Y/N Yes
Abv Grd Liv Area 2,442
Originating Board recolorado
Year Built 2000
Annual Tax Amount $4,542
Tax Year 2021
Acres 0.23
Property Description
$850,000...Classic Two-Story Home in Ranch Reserve… 3,392 SF Finished…Main Floor Features Open Floorplan w/11' Ceiling in Living Area…Dining Nook Area…Spacious Kitchen w/Granite Counters & Stainless-Steel Appliances… Formal Dining Room…Hardwood Floors…Large Den w/Built-In Shelving… Main Floor Laundry… Half-Bath…Attached Three-Car Garage....Spacious Master Bedroom w/Five-Piece Master Bath on Upper Level…Mountain View from Master Bedroom...Two Additional Bedrooms Share Full Bath…Open Loft Area at Top of Stairs....Professionally Finished Lower Level with Family Room…Wet Bar & Fridge…Fourth Bedroom...3/4 Bath… Climate Controlled 400+ Bottle Wine Cellar... 600 SF Storage Area...Existing Solar Panel Lease Pre-Paid to July 2033...Avg Utility Bill Past 12 Months ~$107/Month...
Mature Landscaping …Private Backyard w/Patio Area…Property Available for Quick Close & Occupancy.
Location
State CO
County Adams
Zoning SFR
Rooms
Basement Finished
Interior
Interior Features Breakfast Nook, Built-in Features, Ceiling Fan(s), Granite Counters, High Ceilings, Kitchen Island, Walk-In Closet(s)
Heating Forced Air, Natural Gas, Solar
Cooling Air Conditioning-Room, Central Air
Flooring Carpet, Tile, Wood
Fireplaces Number 1
Fireplaces Type Living Room
Fireplace Y
Appliance Cooktop, Dishwasher, Disposal, Double Oven, Microwave
Laundry In Unit
Exterior
Parking Features Concrete, Oversized
Garage Spaces 3.0
Fence Partial
Utilities Available Cable Available, Electricity Connected, Natural Gas Available
View Mountain(s)
Roof Type Composition
Total Parking Spaces 3
Garage Yes
Building
Lot Description Cul-De-Sac
Foundation Slab
Sewer Public Sewer
Water Public
Level or Stories Two
Structure Type Brick
Schools
Elementary Schools Cotton Creek
Middle Schools Silver Hills
High Schools Mountain Range
School District Adams 12 5 Star Schl
Others
Senior Community No
Ownership Individual
Acceptable Financing Cash, Conventional
Listing Terms Cash, Conventional
Special Listing Condition None
Read Less
Want to know what your home might be worth? Contact us for a FREE valuation!

Our team is ready to help you sell your home for the highest possible price ASAP

© 2025 METROLIST, INC., DBA RECOLORADO® – All Rights Reserved
6455 S. Yosemite St., Suite 500 Greenwood Village, CO 80111 USA
Bought with Five Four Real Estate, LLC





