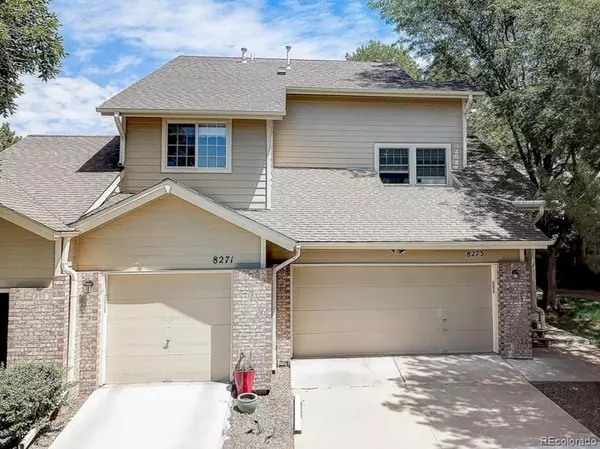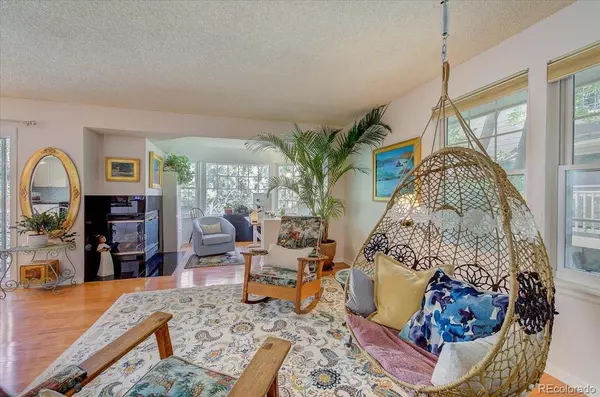$475,000
$489,000
2.9%For more information regarding the value of a property, please contact us for a free consultation.
8271 S High CT Centennial, CO 80122
2 Beds
3 Baths
1,687 SqFt
Key Details
Sold Price $475,000
Property Type Condo
Sub Type Condominium
Listing Status Sold
Purchase Type For Sale
Square Footage 1,687 sqft
Price per Sqft $281
Subdivision The Pointe Condos
MLS Listing ID 1868083
Sold Date 08/05/22
Bedrooms 2
Full Baths 2
Half Baths 1
Condo Fees $332
HOA Fees $332/mo
HOA Y/N Yes
Abv Grd Liv Area 1,027
Originating Board recolorado
Year Built 1985
Annual Tax Amount $2,793
Tax Year 2021
Property Description
*** Open House Saturday 7/9, 11-2 ***
Welcome home to this fabulous Centennial home with a walk-out lower level, backing to a greenbelt! Mature trees greet you in this pristinely maintained community. Step inside the bright and airy open living space, where hardwood floors gleam under an abundance of natural light. In the kitchen, an abundance of bright white cabinetry, sleek black appliances, modern soapstone countertops, and stunning tile backsplash make this the perfect space to explore your culinary creativity. Enjoy a meal atop a barstool at the eat-in bar or share a meal with loved ones in the dining area - opening to a spacious deck! In the office area, a corner fireplace and bay window create a serene and comfortable place for workspace, hobby area or library. A convenient main-level half bath is the perfect addition to a wonderful space for entertaining! Retreat to the primary suite, an ample bedroom space filled with natural light. Soak away your day in the en suite five-piece primary bath featuring dual closets! Head downstairs to the lower level to find a spacious family room, with a nook perfect for a second office! Indoor-outdoor living abounds in this home, as the family room opens to a covered patio with greenbelt views. An additional bedroom with walk-out patio access offers fantastic separation of space. The lower level boasts a full bathroom and loads of storage space! Keep your vehicles safe from winter weather in the two-car tandem attached garage. Enjoy the serenity of the greenbelt behind the home. Quick 10-minute walk to nearby Abbott Park, featuring sports fields, open space, picnic areas and a playground! Close to shopping and dining off County Line and University. This is one you truly don't want to miss!
Location
State CO
County Arapahoe
Rooms
Basement Bath/Stubbed, Crawl Space, Finished, Interior Entry, Sump Pump, Walk-Out Access
Main Level Bedrooms 1
Interior
Interior Features Laminate Counters, Open Floorplan, Primary Suite, Smoke Free, Solid Surface Counters
Heating Forced Air, Natural Gas
Cooling Central Air
Flooring Carpet, Tile, Wood
Fireplaces Number 1
Fireplaces Type Gas, Gas Log, Living Room
Fireplace Y
Appliance Dishwasher, Disposal, Dryer, Oven, Self Cleaning Oven, Sump Pump, Washer
Laundry In Unit
Exterior
Parking Features Concrete, Dry Walled
Garage Spaces 2.0
Utilities Available Cable Available, Electricity Available, Electricity Connected, Internet Access (Wired), Natural Gas Available, Natural Gas Connected, Phone Available, Phone Connected
Roof Type Composition
Total Parking Spaces 2
Garage Yes
Building
Lot Description Cul-De-Sac, Greenbelt, Landscaped, Master Planned
Foundation Concrete Perimeter, Slab
Sewer Public Sewer
Water Public
Level or Stories One
Structure Type Brick, Frame, Wood Siding
Schools
Elementary Schools Sandburg
Middle Schools Powell
High Schools Arapahoe
School District Littleton 6
Others
Senior Community No
Ownership Individual
Acceptable Financing Cash, Conventional, VA Loan
Listing Terms Cash, Conventional, VA Loan
Special Listing Condition None
Read Less
Want to know what your home might be worth? Contact us for a FREE valuation!

Our team is ready to help you sell your home for the highest possible price ASAP

© 2025 METROLIST, INC., DBA RECOLORADO® – All Rights Reserved
6455 S. Yosemite St., Suite 500 Greenwood Village, CO 80111 USA
Bought with Compass - Denver





