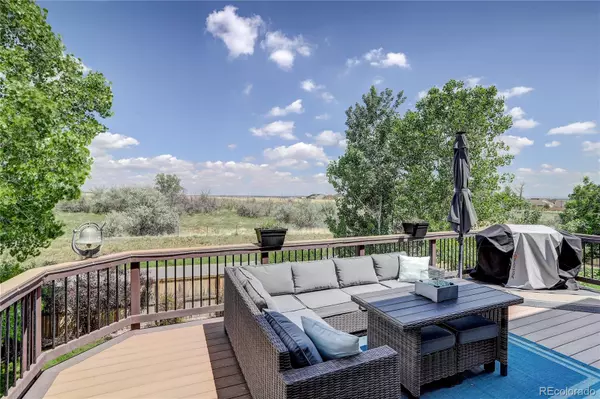$650,000
$650,000
For more information regarding the value of a property, please contact us for a free consultation.
13662 Locust ST Thornton, CO 80602
4 Beds
4 Baths
2,942 SqFt
Key Details
Sold Price $650,000
Property Type Single Family Home
Sub Type Single Family Residence
Listing Status Sold
Purchase Type For Sale
Square Footage 2,942 sqft
Price per Sqft $220
Subdivision Springvale
MLS Listing ID 4574128
Sold Date 07/06/22
Style Contemporary
Bedrooms 4
Full Baths 2
Half Baths 1
Three Quarter Bath 1
Condo Fees $35
HOA Fees $35/mo
HOA Y/N Yes
Abv Grd Liv Area 1,938
Originating Board recolorado
Year Built 2005
Annual Tax Amount $2,952
Tax Year 2021
Acres 0.15
Property Description
Gorgeous views of open space await you in this remodeled beauty of a home! This Springvale home features a walk-out, fully finished basement and modern, updated kitchen. Kitchen has a wine fridge, quartz countertops and new cabinets. Many smart home features, including for lighting, some kitchen appliances and locks. 4 bedrooms, 4 bathrooms and a study/loft provide plenty of space to live & work. Finished basement adds more space to play. The trex-type back deck is a wonderful place to eat outside during the summer while you enjoy uninterrupted views of Thornton's Aylor Open Lands, while the lower concrete patio provides even more space in the yard for entertaining!
Location
State CO
County Adams
Zoning Res
Rooms
Basement Bath/Stubbed, Daylight, Exterior Entry, Finished, Full, Sump Pump, Walk-Out Access
Interior
Interior Features Built-in Features, Ceiling Fan(s), High Speed Internet, Open Floorplan, Pantry, Quartz Counters, Radon Mitigation System, Smart Lights, Smart Thermostat, Smoke Free, Walk-In Closet(s)
Heating Forced Air
Cooling Central Air
Flooring Carpet, Tile, Wood
Fireplace Y
Appliance Convection Oven, Dishwasher, Disposal, Microwave, Refrigerator, Self Cleaning Oven, Wine Cooler
Exterior
Exterior Feature Private Yard, Rain Gutters
Parking Features Concrete, Lighted
Garage Spaces 2.0
Fence Full
Utilities Available Cable Available, Electricity Available, Electricity Connected, Internet Access (Wired), Natural Gas Available, Natural Gas Connected, Phone Available
View City, Plains
Roof Type Composition
Total Parking Spaces 2
Garage Yes
Building
Lot Description Greenbelt, Landscaped, Open Space, Secluded, Sprinklers In Front, Sprinklers In Rear
Foundation Concrete Perimeter
Sewer Public Sewer
Water Public
Level or Stories Two
Structure Type Frame
Schools
Elementary Schools West Ridge
Middle Schools Prairie View
High Schools Prairie View
School District School District 27-J
Others
Senior Community No
Ownership Individual
Acceptable Financing 1031 Exchange, Cash, Conventional, FHA, VA Loan
Listing Terms 1031 Exchange, Cash, Conventional, FHA, VA Loan
Special Listing Condition None
Read Less
Want to know what your home might be worth? Contact us for a FREE valuation!

Our team is ready to help you sell your home for the highest possible price ASAP

© 2025 METROLIST, INC., DBA RECOLORADO® – All Rights Reserved
6455 S. Yosemite St., Suite 500 Greenwood Village, CO 80111 USA
Bought with LUX. Front Range





