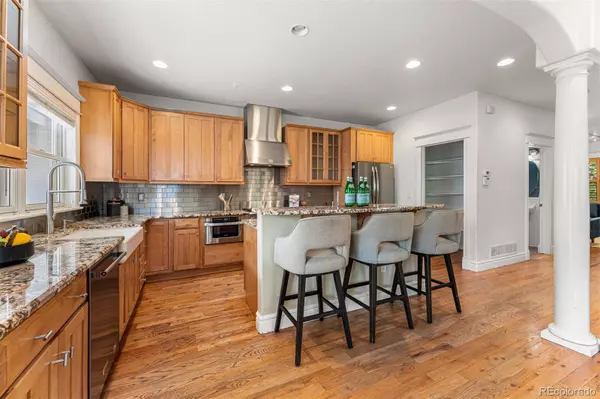$883,000
$883,000
For more information regarding the value of a property, please contact us for a free consultation.
1143 Harrison ST Denver, CO 80206
3 Beds
4 Baths
2,951 SqFt
Key Details
Sold Price $883,000
Property Type Multi-Family
Sub Type Multi-Family
Listing Status Sold
Purchase Type For Sale
Square Footage 2,951 sqft
Price per Sqft $299
Subdivision Congress Park
MLS Listing ID 2075639
Sold Date 08/05/22
Bedrooms 3
Full Baths 3
Half Baths 1
HOA Y/N No
Abv Grd Liv Area 2,058
Originating Board recolorado
Year Built 2001
Annual Tax Amount $4,219
Tax Year 2021
Acres 0.08
Property Description
This unique row house combines classic curb appeal with charming interior details and great light. Part of a triplex built in 2001, the end-unit home is both warm and welcoming. With a thoughtfully designed floor plan at 3,200 total square feet and a private backyard, this residence lives like a detached single-family home. The living room welcomes you with an arched entry, delightful built-ins and hardwood floors, and flows into the family room which features a stunning gas fireplace and exposed brick. The gourmet kitchen with stainless appliances, granite countertops, gas stove, island, farmhouse sink, and large walk-in pantry are sure to delight your inner chef. Architectural interest, a coved ceiling, and windows galore in the adjacent dining area add timeless style. What's more, you will enjoy wonderful Colorado evenings out back on your pergola-covered Trex deck. Gorgeous! Upstairs, you will find two spacious bedrooms, both with ensuite baths. With its own private balcony and 5-piece bath, the primary bedroom offers a relaxing escape. The secondary bedroom lives like a second master and features California closets. Rounding out this floor is a bonus loft space (ideal for a home office), and the conveniently-located laundry room with washer and dryer included. A nicely finished basement with rec area, room for a home gym, conforming bedroom and full bath offer the space and flexibility you need. New fencing, new refrigerator, new dishwasher and new frost-free outdoor spigots are just some of the upgrades that add to the home's value. There is no HOA! Surrounded by many of the city's finest offerings, you are just minutes away from City Park, Denver Botanic Gardens, Cherry Creek, Trader Joe's, and all the new dining and entertainment options at 9th and Colorado. First buyer flaked but not because of the property. Now is your chance! Come live in the heart of Denver!
Location
State CO
County Denver
Zoning U-TU-C
Rooms
Basement Finished
Interior
Interior Features Built-in Features, Eat-in Kitchen, Entrance Foyer, Five Piece Bath, Granite Counters, High Ceilings, Kitchen Island, Open Floorplan, Pantry, Primary Suite, Smoke Free, Walk-In Closet(s)
Heating Forced Air, Natural Gas
Cooling Central Air
Flooring Carpet, Tile, Wood
Fireplaces Number 1
Fireplaces Type Family Room, Gas, Gas Log
Fireplace Y
Appliance Dishwasher, Disposal, Dryer, Microwave, Oven, Range Hood, Refrigerator, Washer
Laundry In Unit
Exterior
Exterior Feature Balcony, Garden, Private Yard
Parking Features Concrete, Exterior Access Door, Oversized
Garage Spaces 2.0
Fence Partial
Utilities Available Electricity Connected, Natural Gas Connected
Roof Type Composition
Total Parking Spaces 2
Garage No
Building
Lot Description Landscaped, Near Public Transit, Sprinklers In Front, Sprinklers In Rear
Sewer Public Sewer
Water Public
Level or Stories Two
Structure Type Brick, Frame, Wood Siding
Schools
Elementary Schools Teller
Middle Schools Morey
High Schools East
School District Denver 1
Others
Senior Community No
Ownership Corporation/Trust
Acceptable Financing Cash, Conventional, FHA, VA Loan
Listing Terms Cash, Conventional, FHA, VA Loan
Special Listing Condition None
Read Less
Want to know what your home might be worth? Contact us for a FREE valuation!

Our team is ready to help you sell your home for the highest possible price ASAP

© 2025 METROLIST, INC., DBA RECOLORADO® – All Rights Reserved
6455 S. Yosemite St., Suite 500 Greenwood Village, CO 80111 USA
Bought with LIV Sotheby's International Realty





