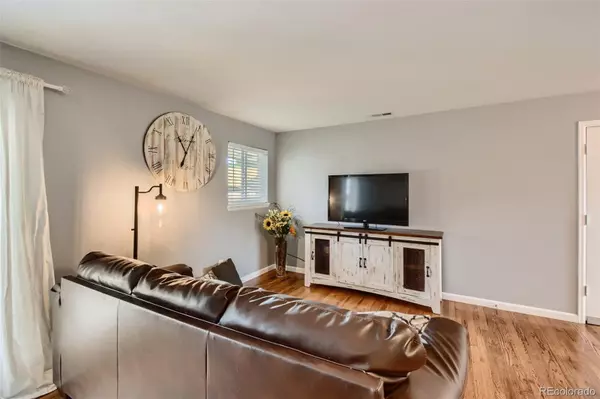$597,800
$615,000
2.8%For more information regarding the value of a property, please contact us for a free consultation.
2276 E Mineral AVE Centennial, CO 80122
5 Beds
3 Baths
2,157 SqFt
Key Details
Sold Price $597,800
Property Type Single Family Home
Sub Type Single Family Residence
Listing Status Sold
Purchase Type For Sale
Square Footage 2,157 sqft
Price per Sqft $277
Subdivision Cherrywood Village
MLS Listing ID 4624570
Sold Date 07/27/22
Bedrooms 5
Full Baths 1
Three Quarter Bath 2
HOA Y/N No
Abv Grd Liv Area 1,144
Originating Board recolorado
Year Built 1962
Annual Tax Amount $3,587
Tax Year 2021
Acres 0.26
Property Description
Ready To Call Home! Delightful brick ranch with large front patio to enjoy Colorado mornings and evenings outdoors. Wood floors stretch from entry foyer throughout the entire main level. Updated kitchen with white cabinetry, granite counters, tile backsplash, stainless steel appliances, gas cooktop with exhaust hood and adjoining breakfast nook. Large living room gives access through double doors to covered back patio with generous space for outdoor entertaining. The master bedroom is spacious with large closet and updated 3/4 master bath. Additional two main level bedrooms with updated full bath. Fully finished basement boasts huge recreation room for media and play space with two windows for natural light. Two additional bedrooms with egress windows and updated 3/4 bath. Utility room with laundry space and storage. .26 acre lot is flat and fully fenced with large patio area, garden space and/or dog run with service door into oversized two-car garage. 5 bedrooms and 3 baths is a rare find with easy access to major commuter routes, public transportation, shopping and entertainment. Come see!
Location
State CO
County Arapahoe
Zoning RES
Rooms
Basement Finished, Full, Interior Entry
Main Level Bedrooms 3
Interior
Interior Features Breakfast Nook, Eat-in Kitchen, Entrance Foyer, Granite Counters, Radon Mitigation System, Smoke Free
Heating Forced Air, Natural Gas
Cooling Central Air
Flooring Carpet, Tile, Wood
Fireplace N
Appliance Cooktop, Dishwasher, Disposal, Dryer, Gas Water Heater, Microwave, Oven, Range Hood, Refrigerator, Self Cleaning Oven, Washer
Laundry In Unit
Exterior
Exterior Feature Dog Run, Garden, Private Yard
Parking Features Concrete, Dry Walled, Exterior Access Door, Oversized, Storage
Garage Spaces 2.0
Fence Full
Utilities Available Cable Available, Electricity Connected, Natural Gas Connected
Roof Type Composition
Total Parking Spaces 2
Garage Yes
Building
Lot Description Level, Near Public Transit, Sprinklers In Front, Sprinklers In Rear
Foundation Concrete Perimeter, Slab
Sewer Public Sewer
Water Public
Level or Stories One
Structure Type Brick, Wood Siding
Schools
Elementary Schools Sandburg
Middle Schools Powell
High Schools Arapahoe
School District Littleton 6
Others
Senior Community No
Ownership Individual
Acceptable Financing Cash, Conventional, FHA, VA Loan
Listing Terms Cash, Conventional, FHA, VA Loan
Special Listing Condition None
Read Less
Want to know what your home might be worth? Contact us for a FREE valuation!

Our team is ready to help you sell your home for the highest possible price ASAP

© 2025 METROLIST, INC., DBA RECOLORADO® – All Rights Reserved
6455 S. Yosemite St., Suite 500 Greenwood Village, CO 80111 USA
Bought with Dan Dawkins Real Estate Company





