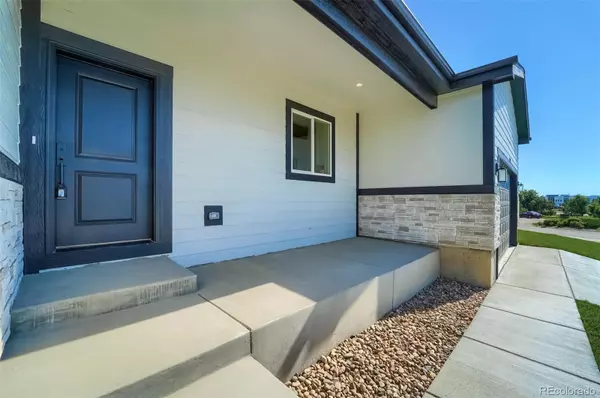$540,100
$535,000
1.0%For more information regarding the value of a property, please contact us for a free consultation.
5111 Pelican ST Brighton, CO 80601
4 Beds
3 Baths
2,285 SqFt
Key Details
Sold Price $540,100
Property Type Single Family Home
Sub Type Single Family Residence
Listing Status Sold
Purchase Type For Sale
Square Footage 2,285 sqft
Price per Sqft $236
Subdivision Bromley Park
MLS Listing ID 5586192
Sold Date 08/12/22
Style Traditional
Bedrooms 4
Full Baths 1
Three Quarter Bath 2
Condo Fees $70
HOA Fees $70/mo
HOA Y/N Yes
Abv Grd Liv Area 2,285
Originating Board recolorado
Year Built 2022
Annual Tax Amount $401
Tax Year 2021
Acres 0.13
Property Description
Brand new semi-custom home. Loaded throughout with top of the line finishes. Large Gourmet style kitchen with oversized solid shaker cabinets with
soft closing drawers/doors. Large center island with integrated sink, slab granite counters, designer tile backsplash, under cabinet lighting and pantry
with roll out drawers. Main floor study/bed with breathtaking 3/4 bath just outside door, perfect for those that home office or for visiting relatives.
Sleek gas fireplace in large Family Room with 9 foot ceilings, LED recessed lighting and scratch and water resistant engineered flooring throughout.
3 large bedrooms upstairs including Master Retreat with spa-like bath with designer walk-in shower and Large walk-in closet. Large upstairs Laundry
Room. Solid 2 panel doors throughout and 6 inch trim base throughout. Oversized finished 2 car attached garage. 2 furnaces, 2 AC units; This home
is high efficient rated. 19x6 covered front patio. This home has all the bells and whistles. Ready for immediate occupancy so come quick.
Location
State CO
County Adams
Rooms
Main Level Bedrooms 1
Interior
Interior Features Ceiling Fan(s), Entrance Foyer, Granite Counters, Kitchen Island, Open Floorplan, Pantry, Primary Suite, Radon Mitigation System, Smart Thermostat, Walk-In Closet(s)
Heating Forced Air, Natural Gas
Cooling Air Conditioning-Room
Flooring Carpet, Tile
Fireplaces Number 1
Fireplaces Type Family Room, Gas
Fireplace Y
Appliance Cooktop, Dishwasher, Disposal, Microwave, Range, Refrigerator, Self Cleaning Oven
Laundry In Unit
Exterior
Parking Features Concrete, Dry Walled
Garage Spaces 2.0
Fence None
Utilities Available Cable Available, Electricity Available, Electricity Connected, Natural Gas Available, Natural Gas Connected, Phone Available, Phone Connected
Roof Type Composition
Total Parking Spaces 2
Garage Yes
Building
Lot Description Greenbelt, Irrigated, Landscaped, Near Public Transit, Sprinklers In Front
Foundation Slab, Structural
Sewer Public Sewer
Level or Stories Two
Structure Type Brick, Cement Siding, Frame, Wood Siding
Schools
Elementary Schools Mary E Pennock
Middle Schools Overland Trail
High Schools Brighton
School District School District 27-J
Others
Senior Community No
Ownership Individual
Acceptable Financing Cash, Conventional, FHA, VA Loan
Listing Terms Cash, Conventional, FHA, VA Loan
Special Listing Condition None
Pets Allowed Cats OK, Dogs OK, Yes
Read Less
Want to know what your home might be worth? Contact us for a FREE valuation!

Our team is ready to help you sell your home for the highest possible price ASAP

© 2025 METROLIST, INC., DBA RECOLORADO® – All Rights Reserved
6455 S. Yosemite St., Suite 500 Greenwood Village, CO 80111 USA
Bought with Stellar Colorado Homes





