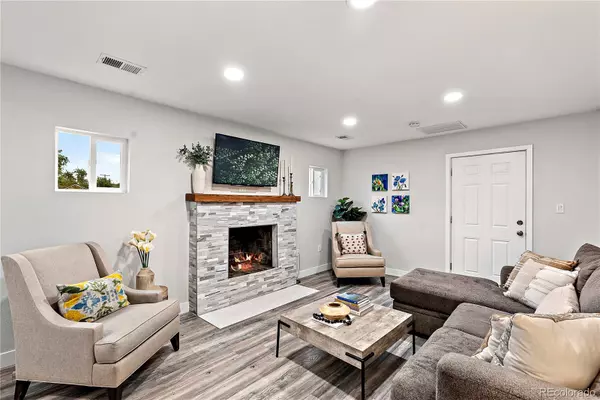$585,000
$540,000
8.3%For more information regarding the value of a property, please contact us for a free consultation.
6905 W 41st AVE Wheat Ridge, CO 80033
2 Beds
2 Baths
1,326 SqFt
Key Details
Sold Price $585,000
Property Type Single Family Home
Sub Type Single Family Residence
Listing Status Sold
Purchase Type For Sale
Square Footage 1,326 sqft
Price per Sqft $441
Subdivision Barths
MLS Listing ID 9155103
Sold Date 08/19/22
Style Cottage
Bedrooms 2
Full Baths 1
Three Quarter Bath 1
HOA Y/N No
Abv Grd Liv Area 1,326
Originating Board recolorado
Year Built 1942
Annual Tax Amount $2,350
Tax Year 2021
Acres 0.19
Property Description
Welcome home to 6905 W 41st! This cute Wheat Ridge ranch was completely remodeled in 2020 with a new kitchen featuring LG appliances, granite countertops, and white shaker cabinets. Both bathrooms are fully updated and the primary en-suite has a large walk-in shower as well as a large walk-in closet. The sellers added a sliding door off the dining room to a new concrete patio and large private fenced in yard area perfect for your furry friends. You'll appreciate the open floor plan and layout that maximizes the space as well as the bonus room that could function as an office/she-shed/guest space/home gym! There's plenty of parking with the large garage, car-port, and tons of driveway space. Fantastic location in Wheat Ridge that's walking distance to 38th street, 1.5 miles from Tennyson St, near bike paths, and a mile off of I-70 for easy access to mountains and downtown. 6 minute drive to the Arvada plaza with Costco, Lowes, and additional shopping. Easy access to Sloans Lake/Edgewater. Mountain views in the neighborhood! Next to Stevens Elementary School, two playgrounds, and open areas! Book your showing today and come see everything this great home has to offer!
Location
State CO
County Jefferson
Rooms
Basement Crawl Space
Main Level Bedrooms 2
Interior
Interior Features Granite Counters, High Speed Internet, No Stairs, Open Floorplan, Primary Suite, Smoke Free, Walk-In Closet(s)
Heating Electric, Forced Air, Natural Gas
Cooling Air Conditioning-Room, Central Air
Flooring Carpet, Vinyl
Fireplaces Number 1
Fireplaces Type Living Room, Wood Burning
Fireplace Y
Appliance Dishwasher, Disposal, Electric Water Heater, Microwave, Oven, Range, Refrigerator
Exterior
Exterior Feature Garden, Private Yard, Rain Gutters
Garage Spaces 2.0
Fence Partial
Utilities Available Cable Available, Electricity Connected, Internet Access (Wired), Natural Gas Connected
Roof Type Composition
Total Parking Spaces 3
Garage Yes
Building
Lot Description Corner Lot, Landscaped
Sewer Public Sewer
Water Public
Level or Stories One
Structure Type Block, Frame, Wood Siding
Schools
Elementary Schools Stevens
Middle Schools Everitt
High Schools Wheat Ridge
School District Jefferson County R-1
Others
Senior Community No
Ownership Individual
Acceptable Financing Cash, Conventional
Listing Terms Cash, Conventional
Special Listing Condition None
Read Less
Want to know what your home might be worth? Contact us for a FREE valuation!

Our team is ready to help you sell your home for the highest possible price ASAP

© 2025 METROLIST, INC., DBA RECOLORADO® – All Rights Reserved
6455 S. Yosemite St., Suite 500 Greenwood Village, CO 80111 USA
Bought with NAV Real Estate





