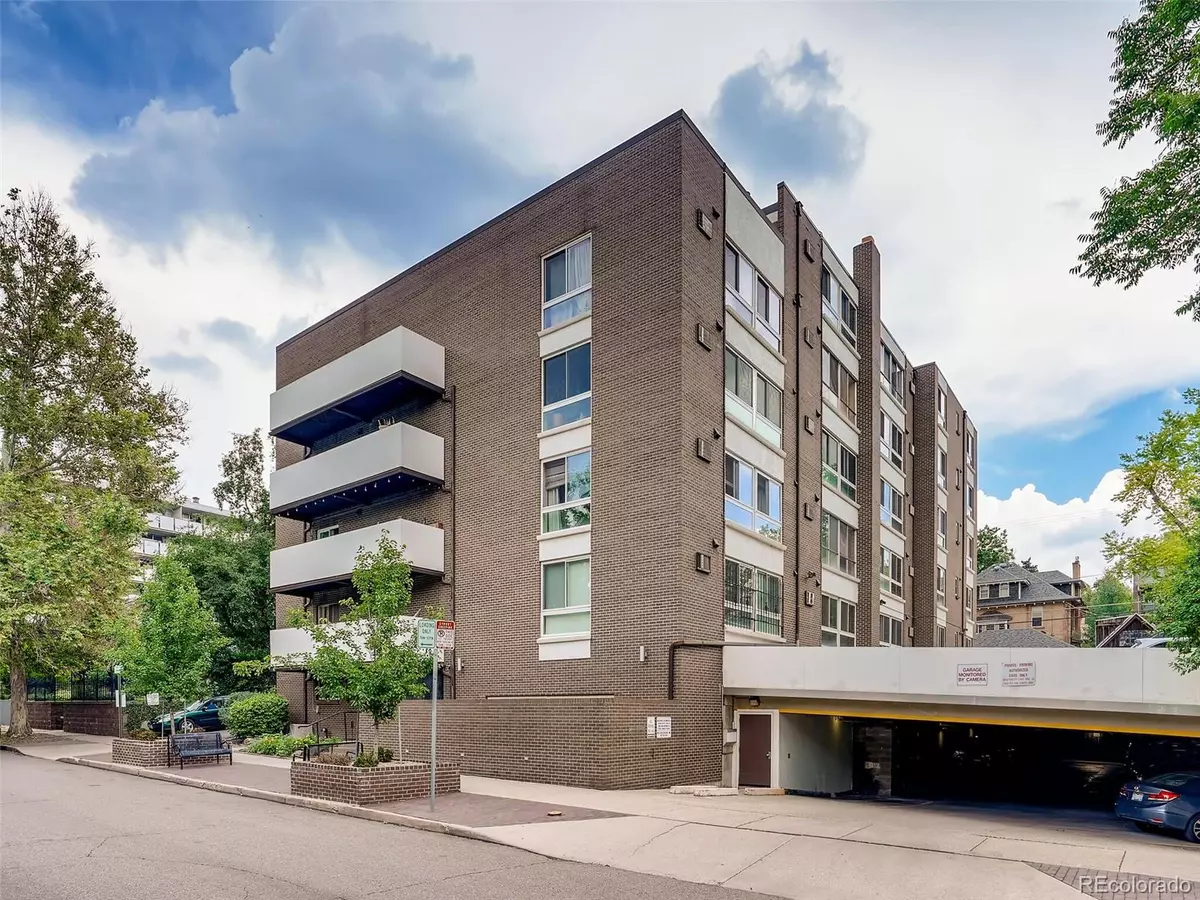$247,000
$247,000
For more information regarding the value of a property, please contact us for a free consultation.
1050 N Lafayette ST #103 Denver, CO 80218
1 Bed
1 Bath
440 SqFt
Key Details
Sold Price $247,000
Property Type Condo
Sub Type Condominium
Listing Status Sold
Purchase Type For Sale
Square Footage 440 sqft
Price per Sqft $561
Subdivision Cheesman Park
MLS Listing ID 2386250
Sold Date 08/12/22
Style Studio
Bedrooms 1
Full Baths 1
Condo Fees $208
HOA Fees $208/mo
HOA Y/N Yes
Abv Grd Liv Area 440
Originating Board recolorado
Year Built 1968
Annual Tax Amount $869
Tax Year 2021
Property Description
Exquisitely, fully remodeled, move-in ready studio around the block from Cheesman Park. The stunning, full-sized kitchen boasts all stainless steel appliances, quartz countertops, under-cabinet lighting, glass accent doors in upper cabinets, tons of counter space and an eating bar. Design details are everywhere including: luxury vinyl plank flooring, wainscoting, lighting, tasteful paint colors, cozy built-in electric fireplace with remote and modern/energy efficient finishes throughout. Don't forget to check out the west facing rooftop patio on the sixth floor with breathtaking panoramic views of the city. Fantastic location with walking distance to restaurants, coffee shops, grocery stores, Denver Botanic Gardens, and public transportation. Convenient first floor location without the hassle of stairs and includes a deeded parking space directly north of the unit. The HOA covers almost everything including: heat, insurance, maintenance grounds, maintenance structure, recycling, sewer, snow removal, trash, water, swimming pool and dry sauna. Great rental opportunity! This dazzling condo has it all!
Location
State CO
County Denver
Zoning U-RH-2.5
Rooms
Main Level Bedrooms 1
Interior
Interior Features Kitchen Island, No Stairs, Open Floorplan, Quartz Counters, Smoke Free
Heating Baseboard, Hot Water
Cooling Air Conditioning-Room
Flooring Vinyl
Fireplaces Number 1
Fireplaces Type Electric
Fireplace Y
Appliance Dishwasher, Disposal, Microwave, Range, Range Hood, Refrigerator, Self Cleaning Oven
Laundry Common Area
Exterior
Pool Indoor
Roof Type Rolled/Hot Mop
Total Parking Spaces 1
Garage No
Building
Lot Description Near Public Transit
Sewer Public Sewer
Water Public
Level or Stories One
Structure Type Brick, Frame
Schools
Elementary Schools Dora Moore
Middle Schools Morey
High Schools East
School District Denver 1
Others
Senior Community No
Ownership Individual
Acceptable Financing Cash, Conventional, FHA, VA Loan
Listing Terms Cash, Conventional, FHA, VA Loan
Special Listing Condition None
Pets Allowed Cats OK, Dogs OK, Number Limit, Size Limit
Read Less
Want to know what your home might be worth? Contact us for a FREE valuation!

Our team is ready to help you sell your home for the highest possible price ASAP

© 2025 METROLIST, INC., DBA RECOLORADO® – All Rights Reserved
6455 S. Yosemite St., Suite 500 Greenwood Village, CO 80111 USA
Bought with Keller Williams Realty Success





