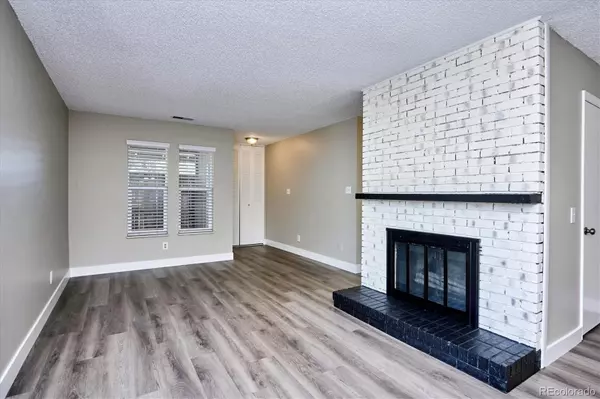$417,500
$417,500
For more information regarding the value of a property, please contact us for a free consultation.
6008 S Willow WAY Greenwood Village, CO 80111
3 Beds
2 Baths
1,199 SqFt
Key Details
Sold Price $417,500
Property Type Multi-Family
Sub Type Multi-Family
Listing Status Sold
Purchase Type For Sale
Square Footage 1,199 sqft
Price per Sqft $348
Subdivision Greenwood Village
MLS Listing ID 8094709
Sold Date 10/07/22
Bedrooms 3
Full Baths 1
Three Quarter Bath 1
Condo Fees $293
HOA Fees $293/mo
HOA Y/N Yes
Abv Grd Liv Area 1,199
Originating Board recolorado
Year Built 1974
Annual Tax Amount $1,755
Tax Year 2021
Acres 0.05
Property Description
~ Check out this ranch plan townhome with 3 Beds + 2 Baths tucked away in the heart of Greenwood Village ~ Walking distance to parks and restaurants, and only a mile walk to the Orchard Light Rail Station ~ Brand new paint and flooring throughout this lovely unit, and recently updated kitchen and baths make it move-in ready ~ The covered porch area is steps from the designated carport spot, and leads to the bright main great room area ~ A wood-burning fireplace with brick surround and wood mantle is the focal point for the living room which is open to the dining area and kitchen ~ An oversized sliding door brings loads of natural light into the space and leads to the private, fenced patio - perfect for grilling, dining or gathering ~ A lockable storage closet is accessible from the patio ~ In the Kitchen, preparing meals is a breeze with newer appliances and updated counters and cabinets ~ There is a bar top counter with room for stools, and space for a dining table ~ The hallway leads to the bedrooms - two adjacent bedrooms are of equal size and each has new carpet & paint and a spacious closet ~ There is a shared full bath with a tub/shower and an updated vanity ~ The largest bedroom with an updated ensuite bath and dual closets, makes a comfortable primary suite ~ This home does have aluminum wiring ~ Seller has electrician scheduled to address aluminum wiring concerns and gfci outlets ~ A new electrical panel was installed in Nov 2021 ~ Additional updates include: Furnace & Water Heater (2018) and Flooring, Baseboards & Interior Paint (2022) ~ All this in an established community with a pool and a great location ~ Come and see this one for yourself!
Location
State CO
County Arapahoe
Rooms
Main Level Bedrooms 3
Interior
Interior Features Granite Counters, High Ceilings, No Stairs, Open Floorplan, Primary Suite
Heating Forced Air, Natural Gas
Cooling Central Air
Flooring Carpet, Tile
Fireplaces Number 1
Fireplaces Type Living Room, Wood Burning
Fireplace Y
Appliance Convection Oven, Dishwasher, Disposal, Dryer, Gas Water Heater, Microwave, Oven, Range, Refrigerator, Self Cleaning Oven, Washer
Laundry In Unit
Exterior
Exterior Feature Private Yard
Roof Type Composition
Total Parking Spaces 1
Garage No
Building
Lot Description Corner Lot, Cul-De-Sac, Near Public Transit
Sewer Public Sewer
Water Public
Level or Stories One
Structure Type Frame, Wood Siding
Schools
Elementary Schools Belleview
Middle Schools Campus
High Schools Cherry Creek
School District Cherry Creek 5
Others
Senior Community No
Ownership Individual
Acceptable Financing Cash, Conventional, FHA, VA Loan
Listing Terms Cash, Conventional, FHA, VA Loan
Special Listing Condition None
Read Less
Want to know what your home might be worth? Contact us for a FREE valuation!

Our team is ready to help you sell your home for the highest possible price ASAP

© 2025 METROLIST, INC., DBA RECOLORADO® – All Rights Reserved
6455 S. Yosemite St., Suite 500 Greenwood Village, CO 80111 USA
Bought with NAV Real Estate





