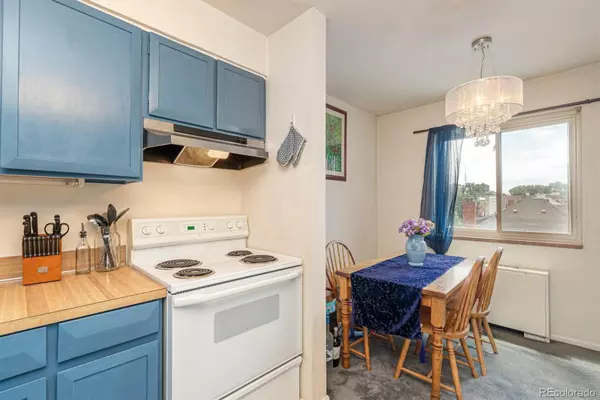$260,000
$269,900
3.7%For more information regarding the value of a property, please contact us for a free consultation.
1260 York ST #501 Denver, CO 80206
1 Bed
1 Bath
798 SqFt
Key Details
Sold Price $260,000
Property Type Condo
Sub Type Condominium
Listing Status Sold
Purchase Type For Sale
Square Footage 798 sqft
Price per Sqft $325
Subdivision Congress Park
MLS Listing ID 5602386
Sold Date 08/25/22
Bedrooms 1
Full Baths 1
Condo Fees $330
HOA Fees $330/mo
HOA Y/N Yes
Abv Grd Liv Area 798
Originating Board recolorado
Year Built 1965
Annual Tax Amount $1,380
Tax Year 2021
Property Description
Get it while it's HOT and enjoy the Swimming Pool and Pool Patio! This is a hip community and you're going to love it! Take the elevator to this 5th floor perch in the trees. The spacious entry/foyer allows for plenty of space for your coats, shoes and sundry items. The rather large walk-in storage/pantry area can become what you need it to be. The bedroom is a good size with an ample wardrobe closet. The tidy and maintained bathroom presents well. An interactive living room allows for a nice open floorplan to the dining area and kitchen. All of the kitchen appliances are included (Frig, Stove, Dishwasher, Garbage Disposal). You will be hard pressed to find another HOA with these low dues including a Swimming Pool, Grounds Maintenance, Heat, Cooling, Water, Trash/Recycle, Snow Removal and a Fitness Room. Don't let this one slip by! It's time to invest in yourself-cheaper than paying rent! This is easy living. Lock and walk.
Location
State CO
County Denver
Zoning G-MU-3
Rooms
Main Level Bedrooms 1
Interior
Interior Features Elevator, Entrance Foyer, High Speed Internet, Pantry, Walk-In Closet(s)
Heating Hot Water
Cooling Central Air
Flooring Carpet, Parquet, Tile
Fireplace N
Appliance Dishwasher, Disposal, Range, Range Hood, Refrigerator
Laundry Common Area
Exterior
Exterior Feature Elevator
Parking Features Asphalt, Lighted
Pool Outdoor Pool
Utilities Available Electricity Connected, Internet Access (Wired)
Roof Type Unknown
Total Parking Spaces 1
Garage No
Building
Lot Description Landscaped, Near Public Transit
Sewer Public Sewer
Water Public
Level or Stories One
Structure Type Brick
Schools
Elementary Schools Bromwell
Middle Schools Morey
High Schools East
School District Denver 1
Others
Senior Community No
Ownership Individual
Acceptable Financing Cash, Conventional
Listing Terms Cash, Conventional
Special Listing Condition None
Pets Allowed Cats OK, Dogs OK, Yes
Read Less
Want to know what your home might be worth? Contact us for a FREE valuation!

Our team is ready to help you sell your home for the highest possible price ASAP

© 2025 METROLIST, INC., DBA RECOLORADO® – All Rights Reserved
6455 S. Yosemite St., Suite 500 Greenwood Village, CO 80111 USA
Bought with ASSIST 2 SELL DENVER METRO





