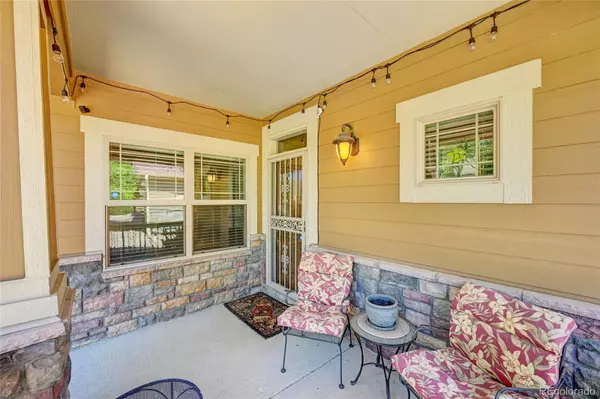$585,000
$575,000
1.7%For more information regarding the value of a property, please contact us for a free consultation.
19416 E Radcliff PL Aurora, CO 80015
3 Beds
3 Baths
3,100 SqFt
Key Details
Sold Price $585,000
Property Type Multi-Family
Sub Type Multi-Family
Listing Status Sold
Purchase Type For Sale
Square Footage 3,100 sqft
Price per Sqft $188
Subdivision Fairfield Village
MLS Listing ID 3091072
Sold Date 08/11/22
Style Contemporary
Bedrooms 3
Full Baths 2
Three Quarter Bath 1
Condo Fees $330
HOA Fees $330/mo
HOA Y/N Yes
Abv Grd Liv Area 1,640
Originating Board recolorado
Year Built 2006
Annual Tax Amount $2,510
Tax Year 2021
Acres 0.12
Property Description
Welcome home! Amazing 3bed/3bath duplex in the popular Fairfield Village! This is a quiet, maintenance-free community located in the award-winning Cherry Creek School District! The largest floor plan in the community! This impeccable home boasts a newer roof, carpet and water heater as well as newer wood floors and exterior paint! Fantastic open floor plan features a master bedroom and 5-piece master bathroom, plus a guest bedroom/office/study on the main level. You will love cooking in the gorgeous kitchen with granite countertops, beautiful backsplash, gas stove and stainless steel appliances! Enjoy your morning coffee on the Trex balcony off the dining room and master bedroom! Finished walkout basement boasts high ceilings, living room/rec room, an additional bedroom along with a full bathroom, and plenty of storage! The HOA takes care of all landscaping, snow removal, exterior paint, roof and driveway! Come see it today; homes in this neighborhood do not come to market often!
Location
State CO
County Arapahoe
Rooms
Basement Finished, Full
Main Level Bedrooms 2
Interior
Interior Features Ceiling Fan(s), Entrance Foyer, Five Piece Bath, Granite Counters, High Ceilings, Pantry, Primary Suite, Walk-In Closet(s)
Heating Forced Air
Cooling Central Air
Fireplace N
Appliance Convection Oven, Cooktop, Dishwasher, Disposal, Microwave, Refrigerator
Exterior
Garage Spaces 2.0
Fence None
Roof Type Composition
Total Parking Spaces 4
Garage Yes
Building
Lot Description Cul-De-Sac, Landscaped
Foundation Concrete Perimeter
Sewer Public Sewer
Water Public
Level or Stories One
Structure Type Cement Siding, Frame
Schools
Elementary Schools Summit
Middle Schools Horizon
High Schools Smoky Hill
School District Cherry Creek 5
Others
Senior Community No
Ownership Individual
Acceptable Financing Cash, Conventional, FHA, VA Loan
Listing Terms Cash, Conventional, FHA, VA Loan
Special Listing Condition None
Read Less
Want to know what your home might be worth? Contact us for a FREE valuation!

Our team is ready to help you sell your home for the highest possible price ASAP

© 2025 METROLIST, INC., DBA RECOLORADO® – All Rights Reserved
6455 S. Yosemite St., Suite 500 Greenwood Village, CO 80111 USA
Bought with Keller Williams Realty LLC





