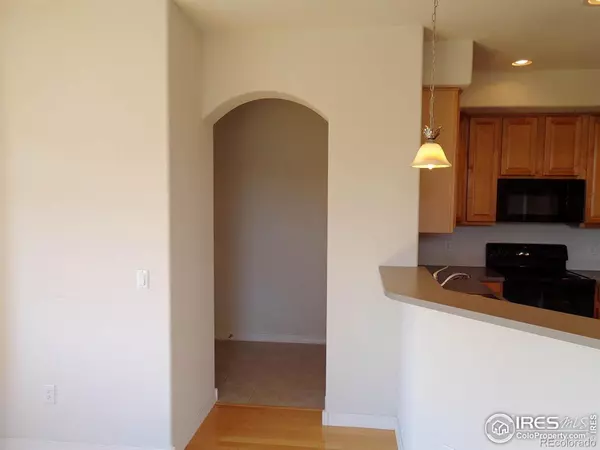$367,000
$380,000
3.4%For more information regarding the value of a property, please contact us for a free consultation.
5220 Boardwalk DR #B23 Fort Collins, CO 80525
2 Beds
2 Baths
1,097 SqFt
Key Details
Sold Price $367,000
Property Type Condo
Sub Type Condominium
Listing Status Sold
Purchase Type For Sale
Square Footage 1,097 sqft
Price per Sqft $334
Subdivision The Lodge At Miramont
MLS Listing ID IR971517
Sold Date 09/12/22
Style Contemporary
Bedrooms 2
Full Baths 1
Three Quarter Bath 1
Condo Fees $205
HOA Fees $205/mo
HOA Y/N Yes
Abv Grd Liv Area 1,097
Originating Board recolorado
Year Built 2003
Annual Tax Amount $1,894
Tax Year 2021
Property Description
2-Bedroom 1 & 3/4-bath Condo in Great Shape, Professionally Cleaned & Ready to Occupy! All Appliances & W/D Included! Vaulted Ceiling, Gas Fireplace, Lots of Cabinets, Built-Ins, & Private Deck Overlooking Greenbelt/Pond. Bright & Sunny Open Floor Plan, Wood Flooring in the Kitchen & Dining, Tiled Entry & Baths, Maple Cabinetry & Solid Wood Doors throughout. Primary Suite has a Large Walk-in Closet, Double Sink & Soaking Tub/Shower. Storage room off the deck. Oversized Garage provides access to your home via Covered Stairway! Just down the street from Genesis-Miramont South Health Club, Shopping, Restaurants, Southridge Golf Course & The Fort Collins Farmer's Market!
Location
State CO
County Larimer
Zoning MMN
Rooms
Basement None
Main Level Bedrooms 2
Interior
Interior Features Open Floorplan, Pantry, Vaulted Ceiling(s), Walk-In Closet(s)
Heating Forced Air
Cooling Central Air
Flooring Vinyl, Wood
Fireplaces Type Gas, Gas Log, Living Room
Fireplace N
Appliance Dishwasher, Dryer, Microwave, Oven, Refrigerator, Washer
Laundry In Unit
Exterior
Parking Features Oversized
Garage Spaces 1.0
Utilities Available Cable Available, Electricity Available, Natural Gas Available
Roof Type Composition
Total Parking Spaces 1
Building
Sewer Public Sewer
Water Public
Level or Stories One
Structure Type Wood Frame
Schools
Elementary Schools Werner
Middle Schools Preston
High Schools Fossil Ridge
School District Poudre R-1
Others
Ownership Individual
Acceptable Financing Cash, Conventional
Listing Terms Cash, Conventional
Pets Allowed Cats OK
Read Less
Want to know what your home might be worth? Contact us for a FREE valuation!

Our team is ready to help you sell your home for the highest possible price ASAP

© 2025 METROLIST, INC., DBA RECOLORADO® – All Rights Reserved
6455 S. Yosemite St., Suite 500 Greenwood Village, CO 80111 USA
Bought with CO-OP Non-IRES





