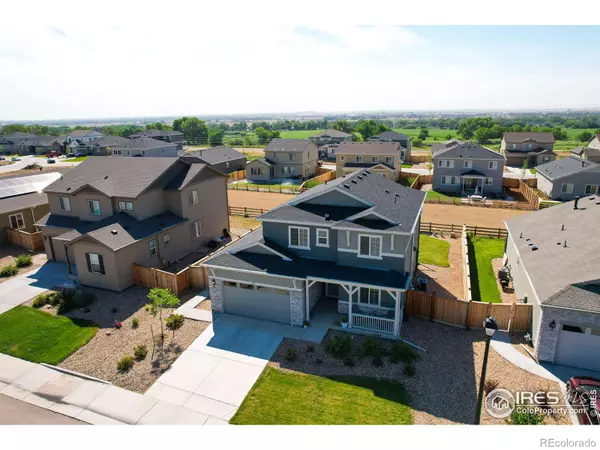$620,000
$640,000
3.1%For more information regarding the value of a property, please contact us for a free consultation.
6870 E 117th AVE Thornton, CO 80233
3 Beds
3 Baths
2,048 SqFt
Key Details
Sold Price $620,000
Property Type Single Family Home
Sub Type Single Family Residence
Listing Status Sold
Purchase Type For Sale
Square Footage 2,048 sqft
Price per Sqft $302
Subdivision Mayfield
MLS Listing ID IR971613
Sold Date 09/08/22
Bedrooms 3
Full Baths 1
Half Baths 1
Three Quarter Bath 1
HOA Y/N No
Abv Grd Liv Area 2,048
Originating Board recolorado
Year Built 2019
Annual Tax Amount $5,834
Tax Year 2021
Acres 0.16
Property Description
Welcome To This Charming Home With Beautiful Finishes Throughout. Upon Entering You Are Greeted With Flowing Laminate Wood Floors, A Custom Wainscotting Wall, And The Study With French Doors, Plus, Shiplap Accent Wall. You'll Love Cooking In This Kitchen With White Shaker Cabinets, Granite Counters, SS Appliances, Pantry, And Shiplap Island With Seating. Cozy Up In The Family Room For Game Night Next To The Gas Fireplace. The Main Level Is Complete With A Powder Room, Dining Area, And Custom Drop Zone Off The Garage. Upstairs You'll Find The Master Retreat With Attached 4 Piece Bathroom And Walk-In Closet. The Upstairs Is Complete With A Laundry Room With Included Washer/Dryer, 2 Additional Bedrooms, And A Full Bathroom. Put Your Finishing Touches On The Unfinished Basement Or Use It For Additional Storage. Enjoy Summer BBQs On The Patio Under 2 Pergolas In The Large Backyard That Backs To Future Greenbelt. Parking Is Easy With The Attached Finished 2 Car Garage With Epoxy Flooring.
Location
State CO
County Adams
Zoning SFR
Rooms
Basement Full
Interior
Interior Features Eat-in Kitchen, Kitchen Island, Open Floorplan, Pantry, Walk-In Closet(s)
Heating Forced Air
Cooling Central Air
Fireplaces Type Family Room, Gas
Fireplace N
Appliance Dishwasher, Disposal, Dryer, Microwave, Refrigerator, Washer
Laundry In Unit
Exterior
Garage Spaces 2.0
Utilities Available Natural Gas Available
Roof Type Composition
Total Parking Spaces 2
Garage Yes
Building
Sewer Public Sewer
Water Public
Level or Stories Two
Structure Type Concrete,Stone,Wood Frame,Wood Siding
Schools
Elementary Schools Glacier Peak
Middle Schools Shadow Ridge
High Schools Thornton
School District Adams 12 5 Star Schl
Others
Ownership Individual
Acceptable Financing Cash, Conventional, FHA, VA Loan
Listing Terms Cash, Conventional, FHA, VA Loan
Read Less
Want to know what your home might be worth? Contact us for a FREE valuation!

Our team is ready to help you sell your home for the highest possible price ASAP

© 2025 METROLIST, INC., DBA RECOLORADO® – All Rights Reserved
6455 S. Yosemite St., Suite 500 Greenwood Village, CO 80111 USA
Bought with CO-OP Non-IRES





