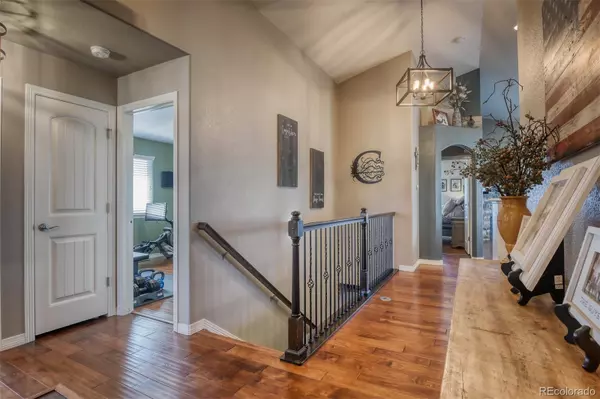$585,000
$589,000
0.7%For more information regarding the value of a property, please contact us for a free consultation.
13617 Park Meadows DR Peyton, CO 80831
5 Beds
3 Baths
2,988 SqFt
Key Details
Sold Price $585,000
Property Type Single Family Home
Sub Type Single Family Residence
Listing Status Sold
Purchase Type For Sale
Square Footage 2,988 sqft
Price per Sqft $195
Subdivision Meridian Ranch
MLS Listing ID 7238525
Sold Date 08/31/22
Bedrooms 5
Full Baths 3
Condo Fees $100
HOA Fees $8/ann
HOA Y/N Yes
Abv Grd Liv Area 1,614
Originating Board recolorado
Year Built 2015
Annual Tax Amount $2,912
Tax Year 2021
Acres 0.24
Property Description
PREPARE to be WOWED! This captivating ranch style home on .24 acres offers the main level lifestyle you desire with an extensive basement perfect for entertaining & simply escaping after a long day! Upon entry, you are greeted with a gracious tiled entryway leading to beautiful wood laminate flooring consistent throughout the main level! Two spacious bedrooms & one full bath are separated from the main living area by the lower level staircase. Vaulted ceilings lend to the openess of the kitchen that is adorned with quartz counters, a breakfast bar, stainless steel appliances; NEW dishwasher & disposal, pantry, & 42" cabinets! The great room is complimented with a gas fireplace for those chilly nights & walks out to the composite deck that is outfitted with a gas stub for grilling! Step down to the AMAZING back yard, complete with a putting & chipping green! Get your game on while being cheered on by those enjoying your substantial patio! Back inside, the main level wouldn't be complete without the master ensuite & it's tremendous bedroom, 5-piece bath & walk-in closet! The main is rounded out with the included W/D in the mud room & the included receiver and built-in speakers so you can listen to your favorite tunes (basement is pre-wired for speakers). Take note of the in-glass blinds on the door to the deck! Stroll downstairs to the basement that is plumbed for a wet bar & offers immense recreational opportunity! A short walk down the hallway leads you to two additional bedrooms & one full bath. You won't be lacking for storage space with the under-stair closet & extra space available in the 19X8ft mechanical room that hosts the water softener, included fridge & the mechanicals. Complete with a semi-finished 3 car garage, central air, humidifier, automatic sprinkler system, updated lighting fixtures throughout (dimmer switches on main level switches), & quartz counters in all baths, this home has everything but YOU! Welcome Home, Your Search is Over!
Location
State CO
County El Paso
Zoning PUD
Rooms
Basement Finished
Main Level Bedrooms 3
Interior
Interior Features Ceiling Fan(s), Entrance Foyer, Five Piece Bath, Open Floorplan, Quartz Counters, Walk-In Closet(s)
Heating Forced Air
Cooling Central Air
Flooring Carpet, Laminate
Fireplaces Number 1
Fireplaces Type Gas, Great Room
Fireplace Y
Appliance Dishwasher, Disposal, Gas Water Heater, Humidifier, Microwave, Range, Refrigerator, Water Softener
Exterior
Parking Features Concrete, Floor Coating
Garage Spaces 3.0
Fence Partial
Roof Type Unknown
Total Parking Spaces 3
Garage Yes
Building
Lot Description Irrigated, Landscaped, Level, Sprinklers In Front
Foundation Slab
Sewer Public Sewer
Water Public
Level or Stories One
Structure Type Frame, Stone, Stucco
Schools
Elementary Schools Meridian Ranch
Middle Schools Falcon
High Schools Falcon
School District District 49
Others
Senior Community No
Ownership Individual
Acceptable Financing Cash, Conventional, FHA, VA Loan
Listing Terms Cash, Conventional, FHA, VA Loan
Special Listing Condition None
Read Less
Want to know what your home might be worth? Contact us for a FREE valuation!

Our team is ready to help you sell your home for the highest possible price ASAP

© 2025 METROLIST, INC., DBA RECOLORADO® – All Rights Reserved
6455 S. Yosemite St., Suite 500 Greenwood Village, CO 80111 USA
Bought with ERA Shields Real Estate





