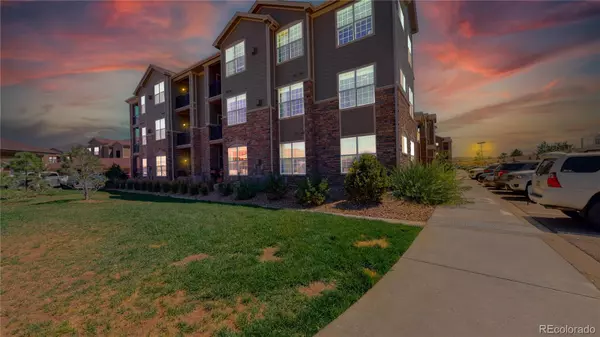$425,000
$430,000
1.2%For more information regarding the value of a property, please contact us for a free consultation.
17353 Wilde AVE #201 Parker, CO 80134
3 Beds
2 Baths
1,326 SqFt
Key Details
Sold Price $425,000
Property Type Condo
Sub Type Condominium
Listing Status Sold
Purchase Type For Sale
Square Footage 1,326 sqft
Price per Sqft $320
Subdivision Prairie Walk On Cherry Creek
MLS Listing ID 6013149
Sold Date 09/29/22
Bedrooms 3
Full Baths 1
Three Quarter Bath 1
Condo Fees $282
HOA Fees $282/mo
HOA Y/N Yes
Abv Grd Liv Area 1,326
Originating Board recolorado
Year Built 2019
Annual Tax Amount $1,962
Tax Year 2021
Property Description
Don't miss this 2019 Prairie Walk on Cherry Creek end unit condo with detached 1 car garage! Abundant natural light, high ceilings, and an open floorplan add to the luxurious feel. The stunning kitchen features 42" full overlay cabinets, stainless steel appliances, a huge island with quartz counters, & room for a dining table. A sleek and modern fireplace anchors the main living space. Enjoy grilling or relax and enjoy the views from the covered balcony. The Primary bedroom has a spacious walk-in closet and a private bathroom with dual sinks w. quartz counters & walk-in shower. Two roomy additional bedrooms share a full bathroom with quartz counters & a soaking tub. Full sized washer/dryer included in the laundry closet. Premium amenities include an outdoor community pool/hot tub, fitness center, clubhouse, & sand volleyball plus access the the Cherry Creek Trail. Ideally situated near shopping including Costco, Trader Joe's, Sprouts. Easy access to E-470 to make your commute a breeze!
Location
State CO
County Douglas
Zoning CONDO
Rooms
Main Level Bedrooms 3
Interior
Interior Features Ceiling Fan(s), Eat-in Kitchen, High Ceilings, High Speed Internet, Kitchen Island, Open Floorplan, Pantry, Quartz Counters, Smoke Free, Walk-In Closet(s)
Heating Electric, Natural Gas
Cooling Central Air
Flooring Carpet, Vinyl
Fireplaces Number 1
Fireplaces Type Gas, Living Room
Fireplace Y
Appliance Dishwasher, Disposal, Dryer, Microwave, Range, Refrigerator, Washer
Laundry In Unit, Laundry Closet
Exterior
Exterior Feature Balcony, Playground, Spa/Hot Tub
Garage Spaces 1.0
Pool Outdoor Pool
Utilities Available Cable Available, Electricity Available, Internet Access (Wired), Natural Gas Connected, Phone Available
Roof Type Composition
Total Parking Spaces 2
Garage No
Building
Sewer Public Sewer
Water Public
Level or Stories One
Structure Type Cement Siding, Stone
Schools
Elementary Schools Pine Grove
Middle Schools Sierra
High Schools Chaparral
School District Douglas Re-1
Others
Senior Community No
Ownership Individual
Acceptable Financing Cash, Conventional, FHA, VA Loan
Listing Terms Cash, Conventional, FHA, VA Loan
Special Listing Condition None
Pets Allowed Cats OK, Dogs OK
Read Less
Want to know what your home might be worth? Contact us for a FREE valuation!

Our team is ready to help you sell your home for the highest possible price ASAP

© 2025 METROLIST, INC., DBA RECOLORADO® – All Rights Reserved
6455 S. Yosemite St., Suite 500 Greenwood Village, CO 80111 USA
Bought with Keller Williams Action Realty LLC





