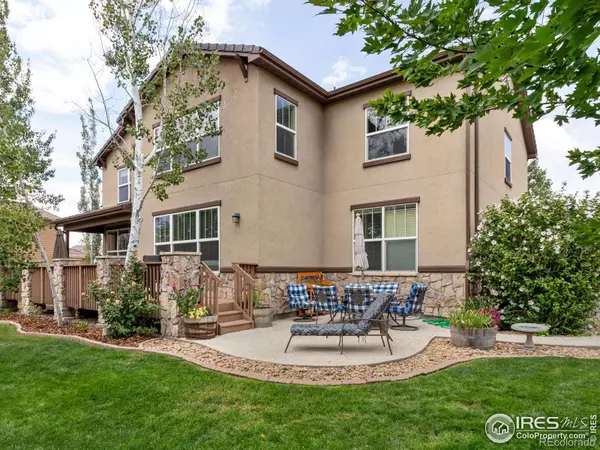$1,115,000
$1,145,000
2.6%For more information regarding the value of a property, please contact us for a free consultation.
3422 Wolverine LOOP Broomfield, CO 80023
5 Beds
5 Baths
4,714 SqFt
Key Details
Sold Price $1,115,000
Property Type Single Family Home
Sub Type Single Family Residence
Listing Status Sold
Purchase Type For Sale
Square Footage 4,714 sqft
Price per Sqft $236
Subdivision Anthem Filing 8
MLS Listing ID IR973130
Sold Date 10/14/22
Style Contemporary
Bedrooms 5
Full Baths 4
Half Baths 1
Condo Fees $145
HOA Fees $145/mo
HOA Y/N Yes
Abv Grd Liv Area 3,243
Originating Board recolorado
Year Built 2007
Annual Tax Amount $7,534
Tax Year 2021
Acres 0.26
Property Description
PRICE REDUCED BY $40K! Stunning luxury 2 story home on a 1/4 acre lot in Anthem Highlands Community of Broomfield. Enter into an 18ft VAULTED ceiling open floor plan. Features 5 bedrooms, 4.5 bathrooms plus main floor office, formal dining room, and 2nd floor great room. Home cooks will love the well-appointed gourmet kitchen with stainless steel appliances, double convection oven, a WOLF gas cooktop, and granite countertops. Ample cherry cabinets include a built-in desk and custom lighting illuminates a beautiful kitchen nook joined by a separate dining area. The family room features a stone gas fireplace and south facing windows with plenty of natural light. The second level features a luxurious master suite with awesome views of Longs Peak and the front range, a five-piece master bath with a relaxing soaker tub along with a walk-in closet and an adjacent closet. The laundry room is situated on the second level, with storage cabinets and sink. There are 3 additional bedrooms with 2 full bathrooms, one a Jack and Jill. Large great room between bedrooms with a built-in desk. New carpet just installed on the 2nd floor! The professionally finished basement has plenty of storage and entertainment space, including a kitchenette, a guest bedroom and bathroom, and its own washer and dryer. The outdoor living area is ready for your summer entertaining with 3 different areas: a covered porch at front, a private large partially covered south facing Trex deck to enjoy the mature landscaping, and a stamped concrete patio next to the garden area. 3 car attached side load garage allows for plenty of parking. Enjoy the many resort-style amenities of Anthem including a clubhouse, fitness center, community programming, pool, park, playground & trail system. Conveniently located with easy access to Northwest Parkway, E470, I-25, DIA, major employment centers, high-quality schools, medical facilities and an abundance of shopping. Pure luxury awaits you! This is a must-see!
Location
State CO
County Broomfield
Zoning PUD
Rooms
Basement Full
Interior
Interior Features Eat-in Kitchen, Five Piece Bath, Jack & Jill Bathroom, Vaulted Ceiling(s), Walk-In Closet(s)
Heating Forced Air
Cooling Central Air
Flooring Laminate
Fireplaces Number 1
Fireplace Y
Appliance Bar Fridge, Dishwasher, Double Oven, Microwave, Oven, Refrigerator
Exterior
Garage Spaces 3.0
Utilities Available Electricity Available, Natural Gas Available
Roof Type Composition
Total Parking Spaces 3
Garage Yes
Building
Lot Description Flood Zone, Level, Sprinklers In Front
Water Public
Level or Stories Two
Structure Type Wood Frame
Schools
Elementary Schools Coyote Ridge
Middle Schools Rocky Top
High Schools Legacy
School District Adams 12 5 Star Schl
Others
Ownership Individual
Acceptable Financing Cash, Conventional
Listing Terms Cash, Conventional
Read Less
Want to know what your home might be worth? Contact us for a FREE valuation!

Our team is ready to help you sell your home for the highest possible price ASAP

© 2025 METROLIST, INC., DBA RECOLORADO® – All Rights Reserved
6455 S. Yosemite St., Suite 500 Greenwood Village, CO 80111 USA
Bought with Redfin Corporation





