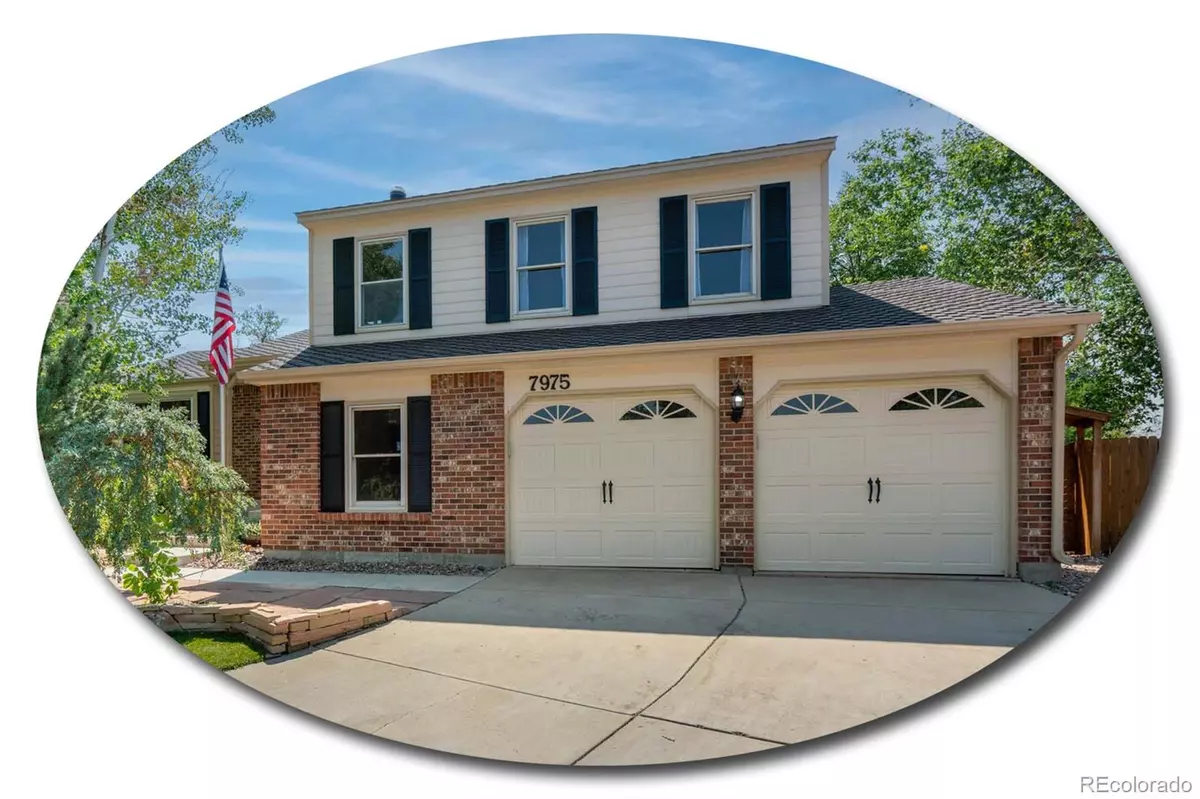$620,000
$649,900
4.6%For more information regarding the value of a property, please contact us for a free consultation.
7975 S Datura CIR Littleton, CO 80120
4 Beds
3 Baths
1,888 SqFt
Key Details
Sold Price $620,000
Property Type Single Family Home
Sub Type Single Family Residence
Listing Status Sold
Purchase Type For Sale
Square Footage 1,888 sqft
Price per Sqft $328
Subdivision Southbridge
MLS Listing ID 4405669
Sold Date 10/19/22
Style Traditional
Bedrooms 4
Full Baths 1
Half Baths 1
Three Quarter Bath 1
HOA Y/N No
Abv Grd Liv Area 1,888
Originating Board recolorado
Year Built 1983
Annual Tax Amount $2,364
Tax Year 2021
Acres 0.38
Property Description
**Open House Sat 9/10 11-2**Welcome to this beautiful brick-clad home in the wonderful Southbridge neighborhood, complete with mountain views! Mature greenery and plantation shutters greet you with classic curb appeal. A quaint sitting area and bright and airy living room provide an inviting atmosphere. Soaring vaulted ceilings run throughout the living and formal dining rooms, with oversized windows and a generous windowsill providing a great space for plants to soak up the sun. Vaulted ceilings continue into the kitchen with two skylights and a bay window to brighten up the space. The kitchen boasts stunning hardwood floors, brand new stainless-steel appliances, beautiful natural wood cabinets, and an eat-in nook with great views of the backyard through floor-to-ceiling windows. A hardwood pathway leads you to the lower level family room, offering ample natural lighting through a bay window and French doors leading to the back patio. A wet bar offers a great space for prepping meals to grill up on the patio! The family room features plush carpet and a statement brick-encased wood burning fireplace with a striking wood mantel. A guest bedroom (or home office) and powder room round out the main level. Upstairs, vaulted ceilings and lush carpet continue into the primary suite, an expansive oasis with oversized windows, a walk-in closet, and room for a seating area to create your own private escape. The primary en-suite offers a picturesque stone-clad vanity with ample cabinet space and a water closet with an exquisite custom-stone tile shower. Two additional spacious bedrooms and an additional full bathroom reside upstairs. Outside, a sizable flagstone patio overlooks immaculate green turf in the expansive backyard. The yard opens to sprawling green space and mountain views, offering privacy and serenity. An attached two-car garage and generous driveway provide plenty of space for vehicles. Short walk to Southbridge Park. Great location between Broadway and Santa Fe.
Location
State CO
County Arapahoe
Rooms
Basement Interior Entry, Partial, Unfinished
Interior
Interior Features Eat-in Kitchen, Entrance Foyer, Pantry, Primary Suite, Smoke Free, Tile Counters, Utility Sink, Vaulted Ceiling(s), Walk-In Closet(s), Wet Bar
Heating Forced Air, Natural Gas
Cooling Attic Fan, Central Air
Flooring Carpet, Tile, Wood
Fireplaces Number 1
Fireplaces Type Family Room, Wood Burning
Fireplace Y
Appliance Cooktop, Dishwasher, Disposal, Dryer, Microwave, Oven, Refrigerator, Self Cleaning Oven
Laundry In Unit
Exterior
Exterior Feature Gas Valve, Private Yard, Rain Gutters
Parking Features Concrete, Exterior Access Door
Garage Spaces 2.0
Fence Partial
Utilities Available Cable Available, Electricity Available, Electricity Connected, Internet Access (Wired), Natural Gas Available, Natural Gas Connected, Phone Available, Phone Connected
View Mountain(s)
Roof Type Composition
Total Parking Spaces 2
Garage Yes
Building
Lot Description Many Trees, Near Public Transit, Open Space
Foundation Concrete Perimeter, Slab
Sewer Public Sewer
Water Public
Level or Stories Three Or More
Structure Type Brick, Wood Siding
Schools
Elementary Schools Runyon
Middle Schools Euclid
High Schools Heritage
School District Littleton 6
Others
Senior Community No
Ownership Corporation/Trust
Acceptable Financing Cash, Conventional, FHA, VA Loan
Listing Terms Cash, Conventional, FHA, VA Loan
Special Listing Condition None
Read Less
Want to know what your home might be worth? Contact us for a FREE valuation!

Our team is ready to help you sell your home for the highest possible price ASAP

© 2025 METROLIST, INC., DBA RECOLORADO® – All Rights Reserved
6455 S. Yosemite St., Suite 500 Greenwood Village, CO 80111 USA
Bought with NAV Real Estate





