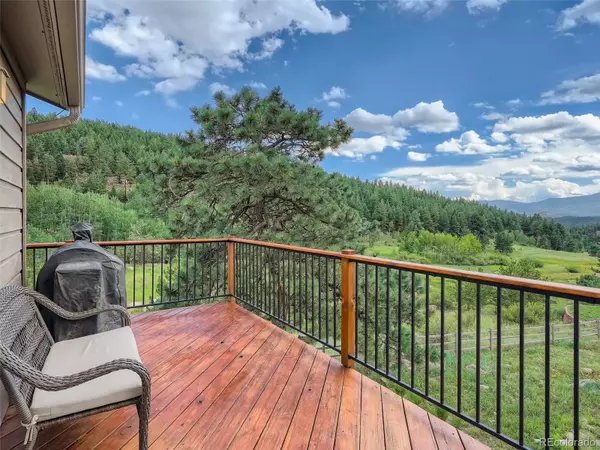$499,000
$499,000
For more information regarding the value of a property, please contact us for a free consultation.
180 Wisp Creek DR Bailey, CO 80421
3 Beds
2 Baths
1,549 SqFt
Key Details
Sold Price $499,000
Property Type Single Family Home
Sub Type Single Family Residence
Listing Status Sold
Purchase Type For Sale
Square Footage 1,549 sqft
Price per Sqft $322
Subdivision Will O'Wisp
MLS Listing ID 2105373
Sold Date 09/22/22
Style Mountain Contemporary
Bedrooms 3
Full Baths 2
Condo Fees $82
HOA Fees $82/mo
HOA Y/N Yes
Abv Grd Liv Area 829
Originating Board recolorado
Year Built 1987
Annual Tax Amount $2,043
Tax Year 2021
Acres 0.51
Property Description
Welcome home to your secluded mountain oasis boasting STUNNING views, more than a half acre lot size, and a recently remodeled interior. This gorgeous home is nestled in Will-O-Wisp, a family friendly mountain neighborhood offering the convenience of community water and sewer. Before walking in, you won't be able to help but to stand and admire the amazing views from the large, newly refinished deck. If you look long enough, you'll likely be greeted by the local wildlife. When you finally stop staring at the mountains, you'll be delighted to see that this home also overlooks the community pond. Whether it be fishing or ice skating, entertainment is just outside your door! Once inside, you'll find a cozy fireplace greeting you in the living room which opens up to the recently refinished kitchen. With updated bathrooms and a wood burning stove downstairs, this home will keep you feeling comfortable and cozy. After entering the yard through the sliding glass door in the basement, you'll be thrilled to find that the community hiking trail starts directly outside of the side gate! As if the half acre lot wasn't enough, the community space bordering the home gives the feeling of acres of space without the added cost. Sound too good to be true? Reach out to me for your private showing and see for yourself!
Location
State CO
County Park
Rooms
Basement Finished, Full, Walk-Out Access
Interior
Interior Features Eat-in Kitchen, Granite Counters
Heating Baseboard, Electric, Wood Stove
Cooling None
Flooring Carpet, Laminate
Fireplaces Type Basement, Family Room, Pellet Stove, Wood Burning, Wood Burning Stove
Fireplace N
Appliance Dishwasher, Disposal, Dryer, Range, Refrigerator, Washer
Laundry In Unit
Exterior
Exterior Feature Balcony, Private Yard, Rain Gutters
Parking Features Driveway-Gravel
Fence Full
Utilities Available Electricity Connected
Waterfront Description Pond
View Meadow, Mountain(s), Valley, Water
Roof Type Composition
Total Parking Spaces 4
Garage No
Building
Lot Description Greenbelt, Mountainous, Secluded
Sewer Community Sewer
Water Public, Well
Level or Stories Tri-Level
Structure Type Frame, Wood Siding
Schools
Elementary Schools Deer Creek
Middle Schools Fitzsimmons
High Schools Platte Canyon
School District Platte Canyon Re-1
Others
Senior Community No
Ownership Individual
Acceptable Financing 1031 Exchange, Cash, Conventional, FHA, VA Loan
Listing Terms 1031 Exchange, Cash, Conventional, FHA, VA Loan
Special Listing Condition None
Read Less
Want to know what your home might be worth? Contact us for a FREE valuation!

Our team is ready to help you sell your home for the highest possible price ASAP

© 2025 METROLIST, INC., DBA RECOLORADO® – All Rights Reserved
6455 S. Yosemite St., Suite 500 Greenwood Village, CO 80111 USA
Bought with Good Mountain Real Estate, Inc.





