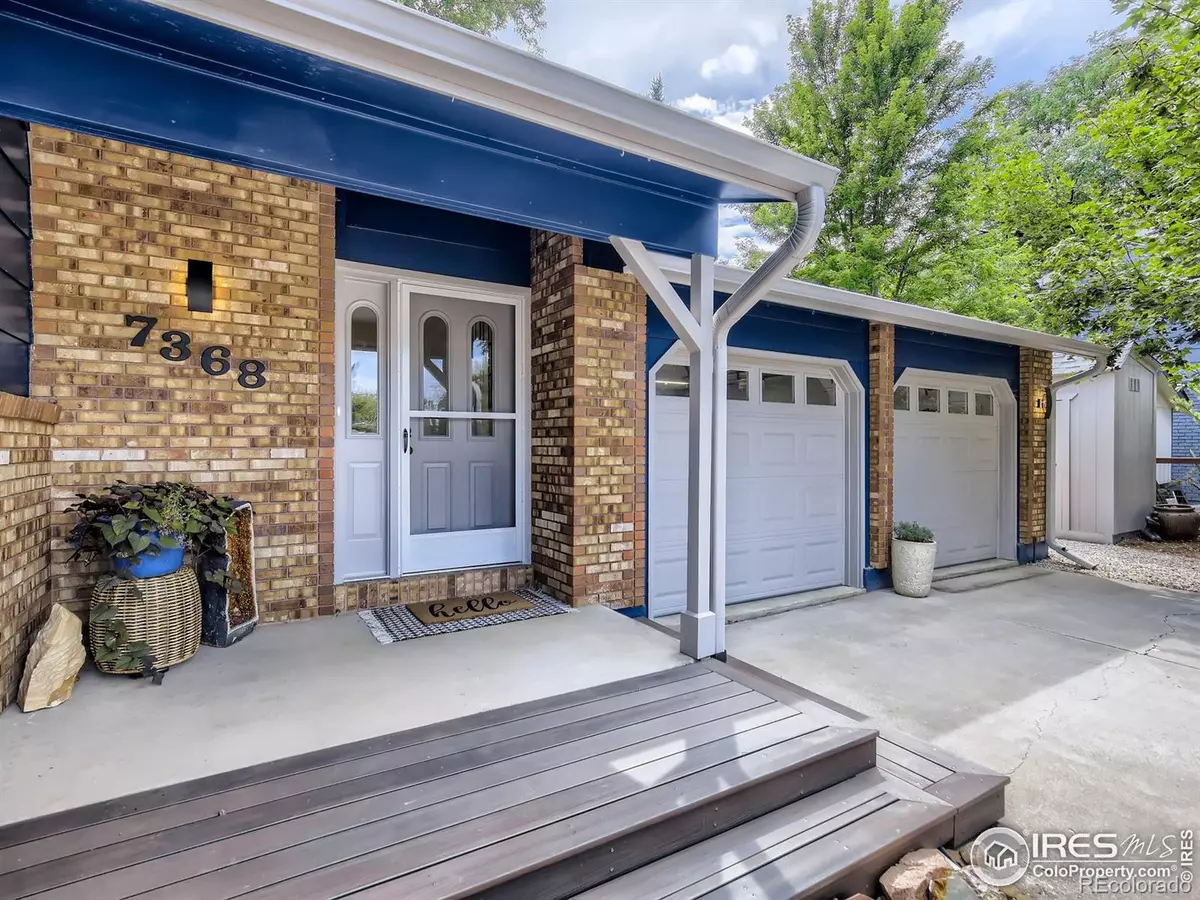$1,075,100
$1,075,000
For more information regarding the value of a property, please contact us for a free consultation.
7368 Dry Creek RD Niwot, CO 80503
5 Beds
3 Baths
2,716 SqFt
Key Details
Sold Price $1,075,100
Property Type Single Family Home
Sub Type Single Family Residence
Listing Status Sold
Purchase Type For Sale
Square Footage 2,716 sqft
Price per Sqft $395
Subdivision Johnson Farm
MLS Listing ID IR973839
Sold Date 11/03/22
Style Contemporary
Bedrooms 5
Full Baths 2
Three Quarter Bath 1
Condo Fees $350
HOA Fees $29/ann
HOA Y/N Yes
Abv Grd Liv Area 2,716
Originating Board recolorado
Year Built 1979
Annual Tax Amount $4,378
Tax Year 2021
Acres 0.25
Property Description
$50,000 price improvement! Walking distance to downtown Niwot, this charmer sits on a large lot backing to neighborhood open space! Smart floor plan, lives large, bright kitchen, new paint and flooring on main level, house has radiant heat system which includes towel warmers in baths, kitchenette, large recreation room with garden views. Light and bright living spaces. Large back deck overlooks a beautifully landscaped yard with mature plantings. Property has an oversized attached garage the current owners have used as a wood shop. Newer roof 11/2018 with 10 year warranty, boiler replaced with 98% energy efficient Veissman system 2014, serviced July 2022, A/C service August 2022. Sprinkler system serviced August 2022. New interior and exterior paint June 2022.Other features/inclusions: reverse osmosis water filter under kitchen sink, wine cooler and mini frig in kitchenette and refrigerator in garage. Three french drains at downspout locations, one on each side of the front of garage and at the back corner of garage. House has radon mitigation system in garage. Showings begin after the open house Sunday 8/21 from 1:00-3:00PM.
Location
State CO
County Boulder
Zoning RES
Rooms
Basement None
Main Level Bedrooms 3
Interior
Interior Features Eat-in Kitchen, In-Law Floor Plan, Open Floorplan, Vaulted Ceiling(s), Walk-In Closet(s)
Heating Hot Water
Cooling Central Air
Flooring Vinyl, Wood
Fireplaces Type Great Room, Living Room
Fireplace N
Appliance Bar Fridge, Dishwasher, Dryer, Microwave, Oven, Refrigerator, Washer
Laundry In Unit
Exterior
Parking Features Oversized
Garage Spaces 2.0
Fence Fenced, Partial
Utilities Available Natural Gas Available
Roof Type Composition
Total Parking Spaces 2
Garage Yes
Building
Lot Description Flood Zone, Level, Open Space, Sprinklers In Front
Sewer Public Sewer
Water Public
Level or Stories Split Entry (Bi-Level)
Structure Type Brick,Wood Frame
Schools
Elementary Schools Niwot
Middle Schools Sunset
High Schools Niwot
School District St. Vrain Valley Re-1J
Others
Ownership Individual
Acceptable Financing Cash, Conventional
Listing Terms Cash, Conventional
Read Less
Want to know what your home might be worth? Contact us for a FREE valuation!

Our team is ready to help you sell your home for the highest possible price ASAP

© 2025 METROLIST, INC., DBA RECOLORADO® – All Rights Reserved
6455 S. Yosemite St., Suite 500 Greenwood Village, CO 80111 USA
Bought with Kentwood RE City Properties





