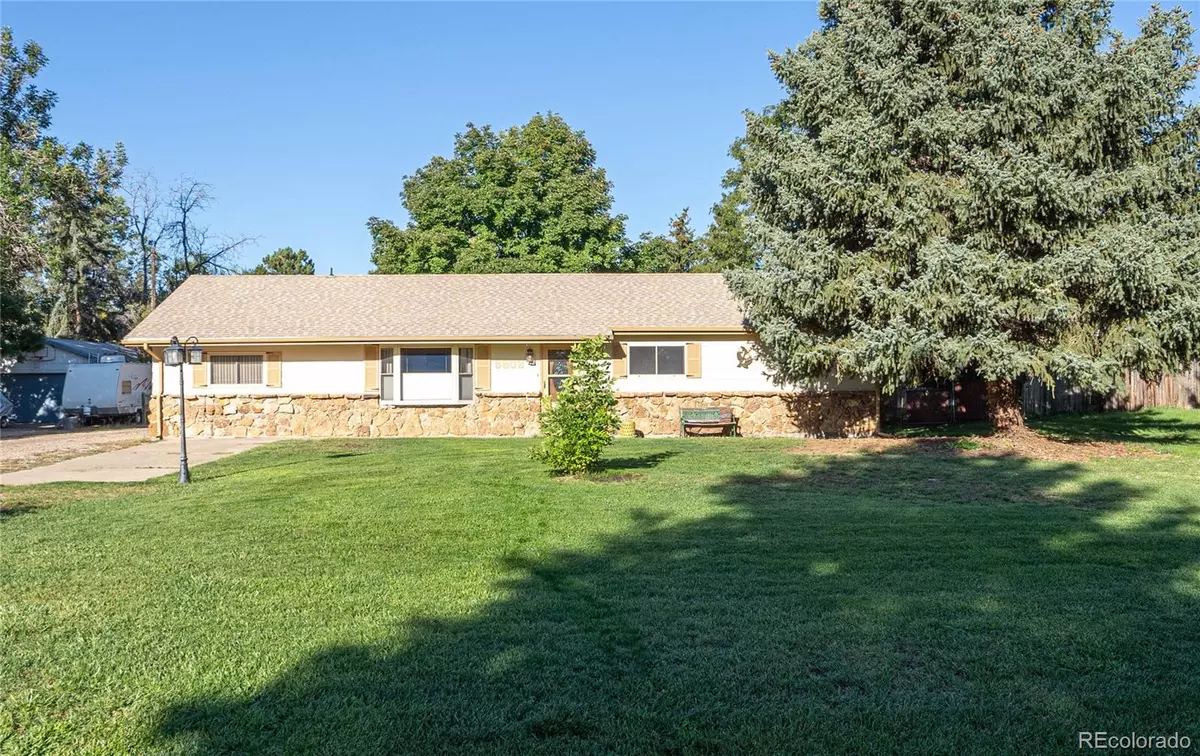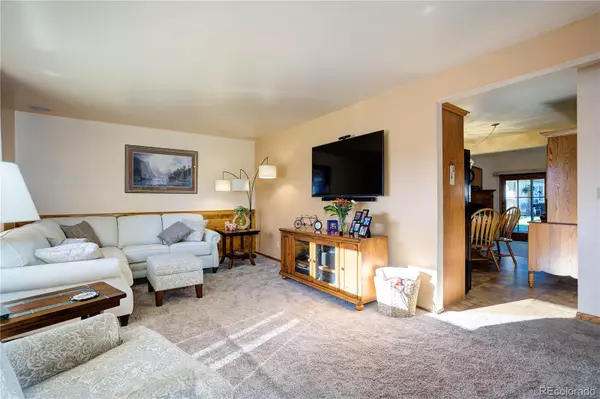$615,000
$615,000
For more information regarding the value of a property, please contact us for a free consultation.
3909 Lynda LN Fort Collins, CO 80526
3 Beds
3 Baths
1,716 SqFt
Key Details
Sold Price $615,000
Property Type Single Family Home
Sub Type Single Family Residence
Listing Status Sold
Purchase Type For Sale
Square Footage 1,716 sqft
Price per Sqft $358
Subdivision Westfield, Imperial Estates
MLS Listing ID 3083239
Sold Date 10/31/22
Style Contemporary
Bedrooms 3
Full Baths 1
Half Baths 1
Three Quarter Bath 1
HOA Y/N No
Abv Grd Liv Area 1,716
Originating Board recolorado
Year Built 1967
Annual Tax Amount $2,803
Tax Year 2021
Acres 0.5
Property Description
Quiet and unassuming house from the front view - but step inside and it's like Clark Kent took off his horned rims!! On one end is your retreat - walk in CA custom closet with charging station, custom cabinetry behind the sliding door. Beamed ceilings, roomy with amazing bath. Toasty toes will enjoy heated flooring. Behind mirror lighting brighten your day. Ingenious power strips in cabinet take the hassle out of morning routines. Step into the custom tiled shower, with tankless H2O, will start the day off in luxury. Another private bedroom with bath is on the opposite end. Updated kitchen opens to sunken family room with cozy fireplace. New sliding door transports to your private oasis. Relax under the stars in the hot tub. Wander to the greenhouse to check on your veggies. Shade and sun dappled green grass tickle your feet on your 1/2 acre piece of heaven. The 2+ car garage is oversized - that Shelby used to grace the back with 2 other cars, too! Another storage shed has
Location
State CO
County Larimer
Zoning Res
Rooms
Basement Crawl Space
Main Level Bedrooms 3
Interior
Interior Features Eat-in Kitchen, Five Piece Bath, Open Floorplan, Pantry, Primary Suite, Walk-In Closet(s)
Heating Forced Air
Cooling Central Air
Flooring Carpet, Vinyl
Fireplaces Type Family Room, Gas
Equipment Satellite Dish
Fireplace N
Appliance Dishwasher, Disposal, Dryer, Microwave, Oven, Refrigerator, Tankless Water Heater, Washer
Laundry In Unit
Exterior
Exterior Feature Spa/Hot Tub
Parking Features Oversized
Garage Spaces 2.0
Fence Full
Utilities Available Cable Available, Electricity Available, Internet Access (Wired), Natural Gas Available
View Mountain(s)
Roof Type Composition
Total Parking Spaces 3
Garage No
Building
Lot Description Cul-De-Sac, Level, Sprinklers In Front, Sprinklers In Rear
Sewer Septic Tank
Water Public
Level or Stories One
Structure Type Wood Siding
Schools
Elementary Schools Johnson
Middle Schools Webber
High Schools Rocky Mountain
School District Poudre R-1
Others
Senior Community No
Ownership Individual
Acceptable Financing Cash, Conventional, FHA, VA Loan
Listing Terms Cash, Conventional, FHA, VA Loan
Special Listing Condition None
Read Less
Want to know what your home might be worth? Contact us for a FREE valuation!

Our team is ready to help you sell your home for the highest possible price ASAP

© 2025 METROLIST, INC., DBA RECOLORADO® – All Rights Reserved
6455 S. Yosemite St., Suite 500 Greenwood Village, CO 80111 USA
Bought with CENTURY 21 Elevated





