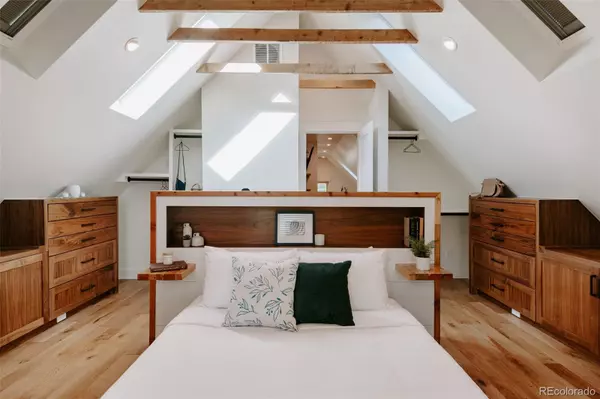$850,000
$850,000
For more information regarding the value of a property, please contact us for a free consultation.
39 W Cedar AVE Denver, CO 80223
3 Beds
2 Baths
1,751 SqFt
Key Details
Sold Price $850,000
Property Type Single Family Home
Sub Type Single Family Residence
Listing Status Sold
Purchase Type For Sale
Square Footage 1,751 sqft
Price per Sqft $485
Subdivision Baker
MLS Listing ID 3179286
Sold Date 11/04/22
Style Victorian
Bedrooms 3
Full Baths 2
HOA Y/N No
Abv Grd Liv Area 1,751
Originating Board recolorado
Year Built 1888
Annual Tax Amount $3,632
Tax Year 2021
Acres 0.1
Property Description
Modern luxury meets timeless touches in this updated Victorian home in the hip Baker neighborhood. A stunner inside and out; vintage charm radiates from every detail. Elaborate balusters, delicately carved fireplace mantle, exposed brick, high ceilings and incredible woodwork impress at every turn. The open living area flows into the dining room accentuated by brick walls and an ornate staircase. Chef it up in your brand new kitchen with stainless farmhouse sink, range hood and appliances. Calacatta Laza quartz countertops wrap up onto the backsplash to create a sleek contiguous style. Two-tone cabinets, kitchen island with bar seating and professionally designed details impress. A large main floor bedroom with ensuite bath could double as a spacious office with a walk-in closet and transom windows. Upstairs was completely renovated with every detail obsessed over. Vaulted ceilings and skylights fill the space with Colorado sunshine. A second floor laundry room includes stacked washer/dryer. An open layout has a built in credenza, hand built storage, and bench seating to create a second living room. The Spa-like bathroom rejuvenates and pampers. Warm hex floor tiles, luxury heated bidet, dual vanity sinks, custom shower and a massive freestanding copper bathtub. It's right out of a magazine! Step in your bedroom suite and note the details of exposed 1800's wood beams, built in dressers and handbuilt headboard. The list of upgrades is extensive: Refinished/new hardwoods, new paint, new exterior doors, new lighting, new electrical wiring, new plumbing and water service line, new water heater, double pane windows, wifi-skylights and a whole house radiant in-floor heating system. The large xeriscaped property is zoned for a carriage house or ADU and has a covered front porch, private wraparound yard, large deck and long two-car garage. Mere steps from concert venues, boutiques, restaurants, bars, coffee shops and the quirky small businesses South Broadway is famous for.
Location
State CO
County Denver
Zoning U-RH-2.5
Rooms
Basement Cellar, Partial, Unfinished
Main Level Bedrooms 1
Interior
Interior Features Breakfast Nook, Built-in Features, Eat-in Kitchen, Entrance Foyer, Five Piece Bath, High Ceilings, Kitchen Island, Quartz Counters, Smart Thermostat, Smoke Free, Vaulted Ceiling(s)
Heating Forced Air
Cooling Air Conditioning-Room, Evaporative Cooling
Flooring Tile, Wood
Fireplaces Number 1
Fireplaces Type Living Room, Wood Burning
Fireplace Y
Appliance Dishwasher, Disposal, Dryer, Microwave, Oven, Range, Range Hood, Refrigerator, Self Cleaning Oven, Tankless Water Heater, Washer
Laundry In Unit
Exterior
Exterior Feature Fire Pit, Gas Grill, Lighting, Private Yard, Rain Gutters
Parking Features Concrete, Exterior Access Door, Lighted, Storage
Garage Spaces 2.0
Fence Full
View City
Roof Type Composition
Total Parking Spaces 2
Garage No
Building
Lot Description Historical District, Irrigated, Level, Near Public Transit, Sprinklers In Front
Sewer Public Sewer
Water Public
Level or Stories Two
Structure Type Brick
Schools
Elementary Schools Lincoln
Middle Schools Grant
High Schools South
School District Denver 1
Others
Senior Community No
Ownership Individual
Acceptable Financing Cash, Conventional, FHA, Jumbo, USDA Loan, VA Loan
Listing Terms Cash, Conventional, FHA, Jumbo, USDA Loan, VA Loan
Special Listing Condition None
Read Less
Want to know what your home might be worth? Contact us for a FREE valuation!

Our team is ready to help you sell your home for the highest possible price ASAP

© 2025 METROLIST, INC., DBA RECOLORADO® – All Rights Reserved
6455 S. Yosemite St., Suite 500 Greenwood Village, CO 80111 USA
Bought with Real Broker LLC





