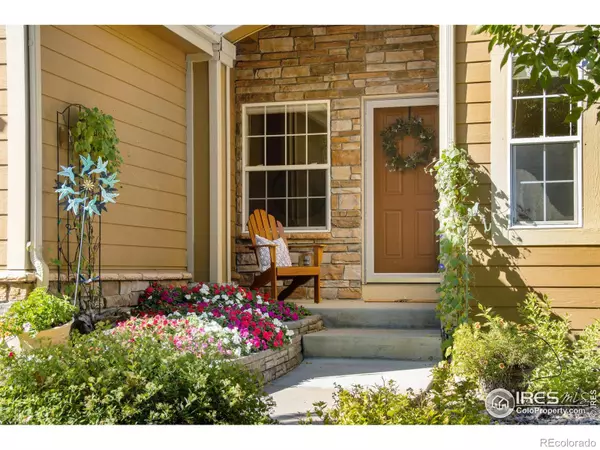$609,000
$609,000
For more information regarding the value of a property, please contact us for a free consultation.
1734 Canvasback DR Johnstown, CO 80534
3 Beds
2 Baths
1,968 SqFt
Key Details
Sold Price $609,000
Property Type Single Family Home
Sub Type Single Family Residence
Listing Status Sold
Purchase Type For Sale
Square Footage 1,968 sqft
Price per Sqft $309
Subdivision Stroh Farms, Pioneer Ridge
MLS Listing ID IR977172
Sold Date 11/22/22
Bedrooms 3
Full Baths 2
Condo Fees $120
HOA Fees $40/qua
HOA Y/N Yes
Abv Grd Liv Area 1,968
Originating Board recolorado
Year Built 2003
Annual Tax Amount $3,217
Tax Year 2021
Acres 0.16
Property Description
Gorgeous + Tranquil RANCH on THE RIDGE! Outdoor living at it's finest, Unique Location for all of northern Colorado, on "The Ridge" backs to acres of HOA protected Open Space & Breathtaking Panoramic Mountain Views as far as the eye can see! Sunny + Bright throughout - Walk-out basement, 10 foot volume ceilings (open concept layout) throughout with Stunning backyard features an Aspen Grove, a gardener's delight! Picturesque with Tranquil Pond & waterfall feature, new deck & BBQ gas line, massive stained & stamped custom patio 259sqft. & includes Gazebo! Marvelous Primary Suite, with french door, large picture windows to gaze out at Longs & Meeker & Open Space! Eat-in Kitchen with Gourmet Kitchen appliance package + 42 inch cabinetry, and oversized island + convenient built in desk area! Cozy gas fireplace in the Great Room, Newer Nest Thermostat, central AC, Bay Window in Dining, solid oak hardwood floors, warm neutral colors. 5 piece Primary Bath with Jetted Tub, 3 Bedrooms & 2 Baths (Spacious Bedroom off the hallway does not have a closet/non-conforming). Oversized 2.5 car garage, great area for a workshop! New Exterior Paint in 2018. 100 amp sub panel in the Bsmt with 3/4 bath. All appliances staying. Massive Walk-out Basement, exceptional storage, and has been sheetrocked for a projected 2 additional suites, Family Rm/Rec.Room (still needs permit), additional electrical panel permitted. A true northern Colorado paradise! Reasonable low HOA + no Metrodistrict! Includes attached lower porch swing under the new deck! Showings to start on Saturday the 15th!
Location
State CO
County Weld
Zoning RES
Rooms
Basement Bath/Stubbed, Full, Unfinished, Walk-Out Access
Main Level Bedrooms 3
Interior
Interior Features Eat-in Kitchen, Five Piece Bath, Kitchen Island, Open Floorplan, Smart Thermostat, Walk-In Closet(s)
Heating Forced Air
Cooling Central Air
Flooring Vinyl, Wood
Fireplaces Type Gas, Great Room
Equipment Satellite Dish
Fireplace N
Appliance Dishwasher, Double Oven, Dryer, Oven, Refrigerator, Trash Compactor, Washer
Laundry In Unit
Exterior
Parking Features Oversized
Garage Spaces 2.0
Fence Fenced
Utilities Available Cable Available, Electricity Available, Internet Access (Wired), Natural Gas Available
View Mountain(s)
Roof Type Composition
Total Parking Spaces 2
Garage Yes
Building
Lot Description Open Space, Rolling Slope, Sprinklers In Front
Foundation Slab
Sewer Public Sewer
Water Public
Level or Stories One
Structure Type Brick,Wood Frame
Schools
Elementary Schools Pioneer Ridge
Middle Schools Milliken
High Schools Roosevelt
School District Johnstown-Milliken Re-5J
Others
Ownership Individual
Acceptable Financing Cash, Conventional, USDA Loan, VA Loan
Listing Terms Cash, Conventional, USDA Loan, VA Loan
Read Less
Want to know what your home might be worth? Contact us for a FREE valuation!

Our team is ready to help you sell your home for the highest possible price ASAP

© 2025 METROLIST, INC., DBA RECOLORADO® – All Rights Reserved
6455 S. Yosemite St., Suite 500 Greenwood Village, CO 80111 USA
Bought with Western Plains Realty, LLC





