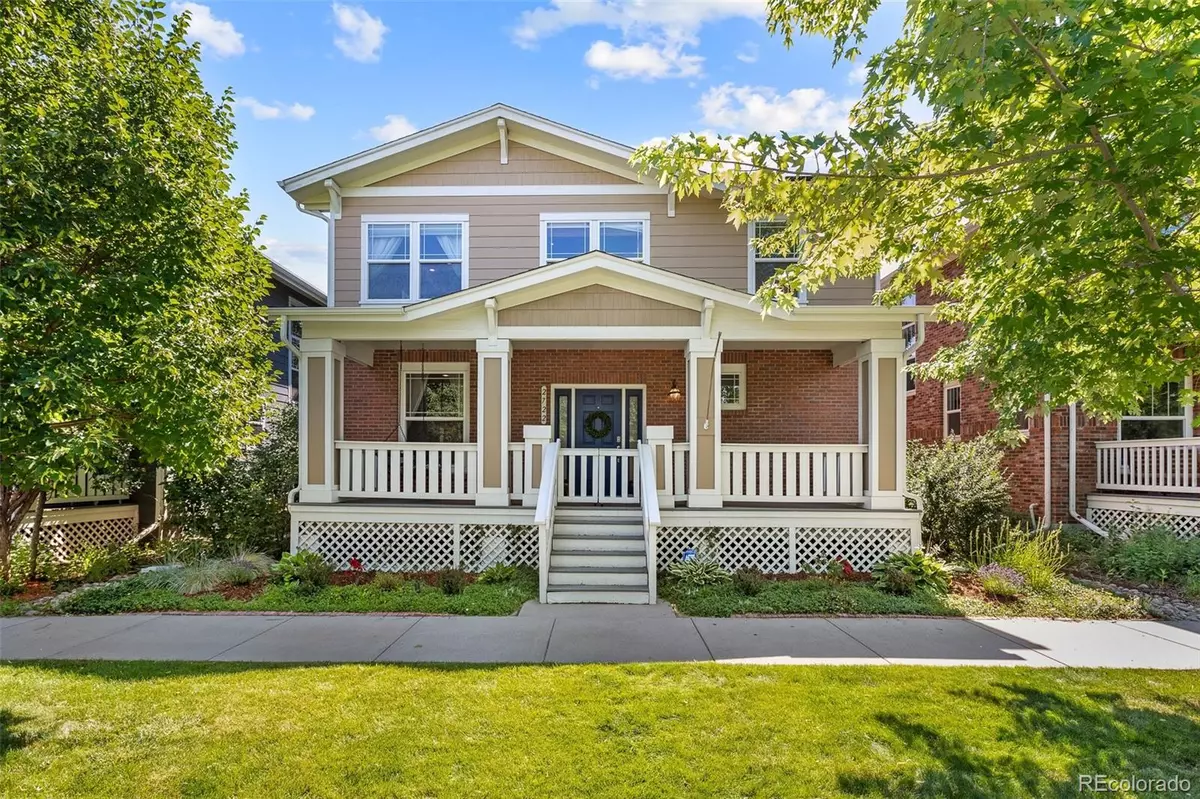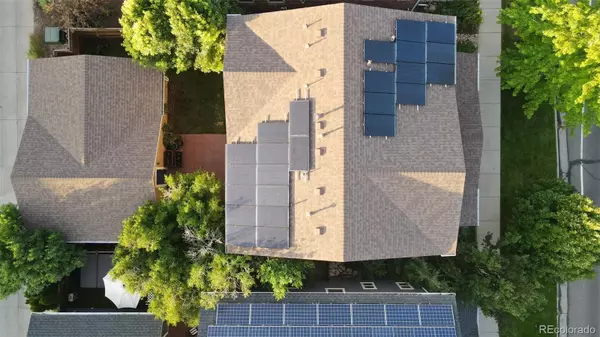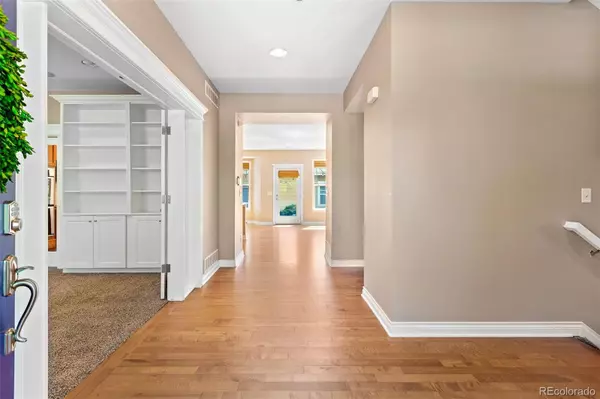$799,000
$799,000
For more information regarding the value of a property, please contact us for a free consultation.
2722 Fulton ST Denver, CO 80238
3 Beds
3 Baths
2,262 SqFt
Key Details
Sold Price $799,000
Property Type Single Family Home
Sub Type Single Family Residence
Listing Status Sold
Purchase Type For Sale
Square Footage 2,262 sqft
Price per Sqft $353
Subdivision Central Park
MLS Listing ID 9106097
Sold Date 12/12/22
Style Traditional, Tudor
Bedrooms 3
Full Baths 2
Half Baths 1
Condo Fees $43
HOA Fees $43/mo
HOA Y/N Yes
Abv Grd Liv Area 2,262
Originating Board recolorado
Year Built 2006
Annual Tax Amount $7,121
Tax Year 2021
Acres 0.09
Property Description
Owned Solar! Come on in to this elegant home located by Central Park. As you enter the home you will find a spacious office with glass doors and a built in book shelf. It also has an open kitchen with a ton on counter and shelf space. Then it flows to the living room with a built in electric fireplace and many windows to allow natural light to come in. As you go upstairs you will find 3 spacious bedrooms with one being the primary connected to a spa like bathroom. You also have an unfinished basement to allow for storage or some extra rooms. Lets not forget it also has a 3 car garage located in the back of the house. This lovely home is close to it all. Located 15 minutes from the Denver Zoo, 20 minutes from the airport, and minutes from stores and restaurants this home has it all. Dont miss out come check it out!
Location
State CO
County Denver
Zoning R-MU-20
Rooms
Basement Full, Unfinished
Interior
Interior Features Kitchen Island, Primary Suite, Walk-In Closet(s)
Heating Forced Air, Natural Gas
Cooling Central Air
Flooring Carpet, Wood
Fireplaces Number 1
Fireplaces Type Family Room, Gas, Gas Log
Fireplace Y
Appliance Cooktop, Dishwasher, Double Oven, Microwave, Oven, Refrigerator, Trash Compactor, Washer
Exterior
Exterior Feature Private Yard
Parking Features Concrete
Garage Spaces 3.0
Fence Full
Utilities Available Cable Available, Electricity Connected, Natural Gas Connected, Phone Connected
View Mountain(s)
Roof Type Composition
Total Parking Spaces 3
Garage No
Building
Lot Description Landscaped, Level, Sprinklers In Front, Sprinklers In Rear
Sewer Public Sewer
Water Public
Level or Stories Two
Structure Type Frame, Wood Siding
Schools
Elementary Schools Westerly Creek
Middle Schools Denver Discovery
High Schools Northfield
School District Denver 1
Others
Senior Community No
Ownership Individual
Acceptable Financing Cash, Conventional
Listing Terms Cash, Conventional
Special Listing Condition None
Read Less
Want to know what your home might be worth? Contact us for a FREE valuation!

Our team is ready to help you sell your home for the highest possible price ASAP

© 2025 METROLIST, INC., DBA RECOLORADO® – All Rights Reserved
6455 S. Yosemite St., Suite 500 Greenwood Village, CO 80111 USA
Bought with Brokers Guild Real Estate





