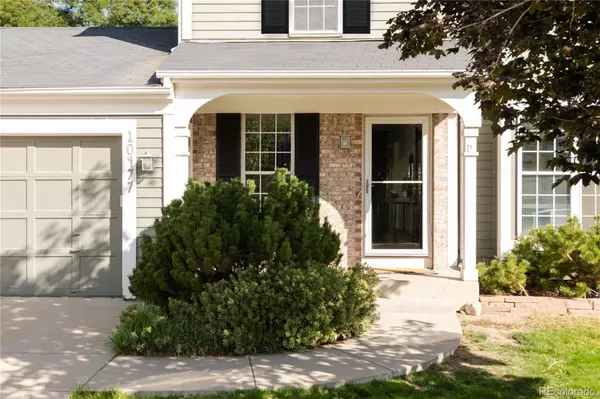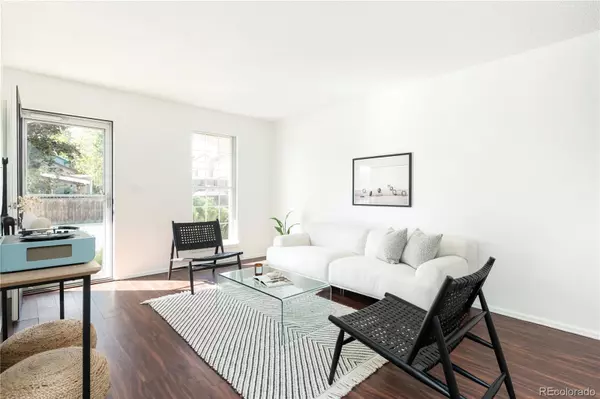$599,000
$599,000
For more information regarding the value of a property, please contact us for a free consultation.
10477 Robb DR Westminster, CO 80021
4 Beds
3 Baths
2,160 SqFt
Key Details
Sold Price $599,000
Property Type Single Family Home
Sub Type Single Family Residence
Listing Status Sold
Purchase Type For Sale
Square Footage 2,160 sqft
Price per Sqft $277
Subdivision Countryside Flg #12B
MLS Listing ID 3639700
Sold Date 12/15/22
Bedrooms 4
Full Baths 2
Three Quarter Bath 1
HOA Y/N No
Abv Grd Liv Area 1,362
Originating Board recolorado
Year Built 1985
Annual Tax Amount $2,207
Tax Year 2021
Acres 0.13
Property Description
Amazing opportunity to be in an ideal location in popular West Countryside. Dog moms + dads or outdoor enthusiasts – walk out your new front door and just down the street to Westminster Hills Open Space + Dog Park and have instant access to miles of trails and beautiful front range views + sunsets…or explore Standley Lake Regional Park, which is less than a mile away.
This home has a great bright and airy open floorplan with vaulted ceilings and fresh new interior paint throughout. The living/dining/kitchen space gets a ton of natural light and is a perfect space for hosting with a cozy wood-burning fireplace, a large bar top, and a seamless transition to the backyard. There is a big bedroom with south-facing windows on the main level, and two generous sized rooms upstairs, one with mountain views. The high quality fully finished basement has a spacious flex area that could be used as a home theater, gym, playroom or office as well as a large bedroom with an ensuite bath and a huge walk-in closet with custom built-ins that would make a fantastic primary suite or guest quarters. There is new bright interior paint, modern lighting, and hardware throughout. This functional floor plan is the largest in the neighborhood at 800+ square feet more than most of the other home models, and does not come around often.
A sliding door from the main level opens up to flow perfectly into the outdoor living space with a large deck and a big grassy backyard. A retaining wall maximizes the usable space creating an area with several built-in garden beds, and mature trees provide plenty of privacy from neighbors. The location can't be beat – near Westview Rec Center, Flatirons Mall, Downtown Louisville, Westminster Promenade, and Hwy 36 for an easy drive to Denver or Boulder.
Location
State CO
County Jefferson
Rooms
Basement Full
Main Level Bedrooms 1
Interior
Interior Features Ceiling Fan(s), Eat-in Kitchen, High Ceilings, Open Floorplan, Primary Suite, Smoke Free, Vaulted Ceiling(s), Walk-In Closet(s)
Heating Forced Air
Cooling Central Air
Flooring Laminate
Fireplaces Number 1
Fireplaces Type Family Room
Fireplace Y
Appliance Cooktop, Dishwasher, Disposal, Dryer, Microwave, Oven, Refrigerator, Washer
Exterior
Exterior Feature Garden, Private Yard, Rain Gutters
Parking Features Concrete
Garage Spaces 2.0
Fence Full
View Mountain(s)
Roof Type Composition
Total Parking Spaces 2
Garage Yes
Building
Lot Description Landscaped, Level, Sprinklers In Front, Sprinklers In Rear
Sewer Public Sewer
Water Public
Level or Stories Two
Structure Type Frame, Wood Siding
Schools
Elementary Schools Lukas
Middle Schools Wayne Carle
High Schools Standley Lake
School District Jefferson County R-1
Others
Senior Community No
Ownership Corporation/Trust
Acceptable Financing Cash, Conventional, FHA, VA Loan
Listing Terms Cash, Conventional, FHA, VA Loan
Special Listing Condition None
Read Less
Want to know what your home might be worth? Contact us for a FREE valuation!

Our team is ready to help you sell your home for the highest possible price ASAP

© 2025 METROLIST, INC., DBA RECOLORADO® – All Rights Reserved
6455 S. Yosemite St., Suite 500 Greenwood Village, CO 80111 USA
Bought with eXp Realty, LLC





