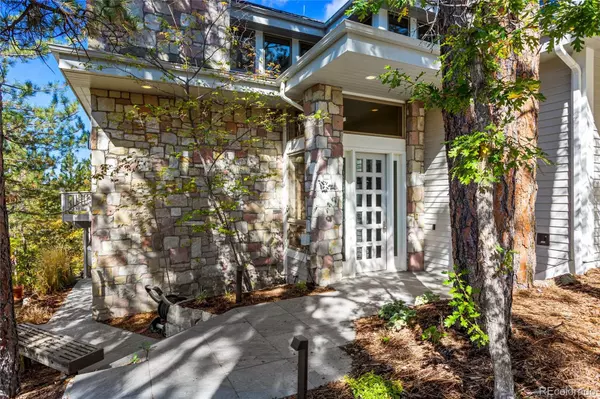$1,600,000
$1,600,000
For more information regarding the value of a property, please contact us for a free consultation.
347 Silver Cloud PL Castle Rock, CO 80108
4 Beds
4 Baths
4,148 SqFt
Key Details
Sold Price $1,600,000
Property Type Single Family Home
Sub Type Single Family Residence
Listing Status Sold
Purchase Type For Sale
Square Footage 4,148 sqft
Price per Sqft $385
Subdivision Castle Pines Village
MLS Listing ID 9570076
Sold Date 12/19/22
Style Mountain Contemporary
Bedrooms 4
Full Baths 1
Half Baths 1
Three Quarter Bath 2
Condo Fees $330
HOA Fees $330/mo
HOA Y/N Yes
Abv Grd Liv Area 2,766
Originating Board recolorado
Year Built 1987
Annual Tax Amount $8,252
Tax Year 2021
Lot Size 1 Sqft
Acres 1.26
Property Description
View the video and become inspired to visit this award winning mountain modern residence that has been updated with over $700k of upgrades in Castle Pines Village. Venture down the state of the art *heated driveway* (which is always monitoring forecasts to heat before needed), and you will enter a residence with over 4,000 sqft and 4 bedrooms/4 baths of meticulously maintained luxury. This home won the MAME Award for Best Custom Home when built and in 2020 was redesigned for ultimate entertaining. Vaulted Ceilings, stacked stone, walls of windows with custom shutters/remote blinds, quartz counters, gourmet kitchen with Sub-zero refrigerator, double ovens, dry bar, and Crestron Electonics "Home System" monitor lighting, sound, tv's and temperature remotely. Main-level has large laundry room that could be converted to a 5th main-level guest room. Stunning private office and spa inspired primary bath, 4 fireplaces and tiered new decks. Lower level is a walkout with a fabulous entertainment space with patio access, 3 bedrooms comprising of 2 spacious bedrooms and one ensuite. Garage has Level 2 charging station and with two additional parking spots adjacent to the front door, guests are able to enjoy this residence all year round!
Location
State CO
County Douglas
Zoning PDU
Rooms
Basement Daylight, Exterior Entry, Finished, Full, Interior Entry, Walk-Out Access
Interior
Interior Features Breakfast Nook, Built-in Features, Eat-in Kitchen, Entrance Foyer, Five Piece Bath, High Ceilings, High Speed Internet, Kitchen Island, Open Floorplan, Pantry, Primary Suite, Quartz Counters, Smoke Free, Solid Surface Counters, Utility Sink, Vaulted Ceiling(s), Walk-In Closet(s), Wired for Data
Heating Forced Air
Cooling Central Air
Flooring Carpet, Tile, Vinyl, Wood
Fireplaces Number 4
Fireplaces Type Family Room, Gas, Great Room, Other, Outside
Fireplace Y
Appliance Convection Oven, Dishwasher, Double Oven, Dryer, Oven, Range, Refrigerator, Washer
Exterior
Exterior Feature Barbecue, Gas Grill, Lighting, Private Yard, Smart Irrigation
Parking Features Concrete, Driveway-Heated, Dry Walled, Electric Vehicle Charging Station(s), Oversized
Garage Spaces 2.0
Fence None
Utilities Available Electricity Connected, Internet Access (Wired), Natural Gas Connected
View Mountain(s)
Roof Type Composition
Total Parking Spaces 4
Garage Yes
Building
Lot Description Cul-De-Sac, Irrigated, Landscaped, Many Trees, Master Planned, Secluded, Sprinklers In Front
Foundation Slab
Sewer Public Sewer
Water Public
Level or Stories Multi/Split
Structure Type Frame, Stone, Wood Siding
Schools
Elementary Schools Buffalo Ridge
Middle Schools Rocky Heights
High Schools Rock Canyon
School District Douglas Re-1
Others
Senior Community No
Ownership Individual
Acceptable Financing Cash, Conventional
Listing Terms Cash, Conventional
Special Listing Condition None
Pets Allowed Yes
Read Less
Want to know what your home might be worth? Contact us for a FREE valuation!

Our team is ready to help you sell your home for the highest possible price ASAP

© 2025 METROLIST, INC., DBA RECOLORADO® – All Rights Reserved
6455 S. Yosemite St., Suite 500 Greenwood Village, CO 80111 USA
Bought with Coldwell Banker Realty 26





