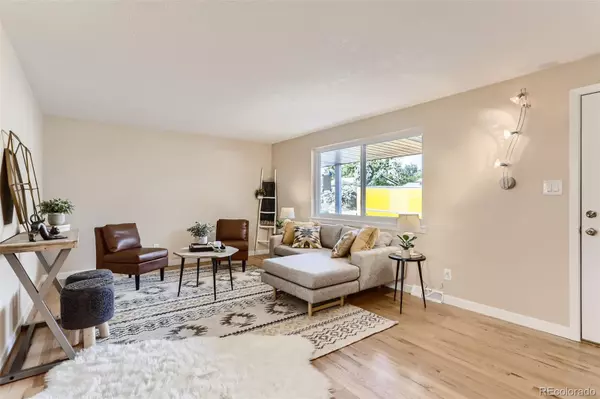$499,900
$499,900
For more information regarding the value of a property, please contact us for a free consultation.
8661 Rutgers ST Westminster, CO 80031
3 Beds
3 Baths
2,106 SqFt
Key Details
Sold Price $499,900
Property Type Single Family Home
Sub Type Single Family Residence
Listing Status Sold
Purchase Type For Sale
Square Footage 2,106 sqft
Price per Sqft $237
Subdivision Shaw Heights
MLS Listing ID 2319584
Sold Date 12/21/22
Style Traditional
Bedrooms 3
Full Baths 2
Three Quarter Bath 1
HOA Y/N No
Abv Grd Liv Area 1,053
Originating Board recolorado
Year Built 1962
Annual Tax Amount $3,152
Tax Year 2021
Acres 0.16
Property Description
HUGE PRICE DROP! SELLER IS MOTIVATED!
Live in the first home in this up and coming neighborhood that has been completely upgraded and move-in ready, right around the corner from Downtown Westminster shopping and dining City Center! This updated property features beautifully resurfaced and sealed hardwood floors throughout the main level. Kitchen features a breakfast nook and is open to the dining room as well. Perfect for entertaining or intimate family meals! Brand new granite countertops, soft-close cabinets, and all new appliances, except for refrigerator-which is relatively new! Directly off the kitchen is a newly tiled sunroom with walkout access to the backyard. Master bedroom and additional bedroom on main floor. $180k IN UPGRADES!!! Basement is newly remodeled with a huge family or rec room area. Large 3rd bedroom in the basement featuring a walk-in closet, updated full bathroom and an egress window making this additional room fully conforming! Turn it into an additional master bedroom or guest suite. Furnace, water heater, and air conditioner are all brand new as well! Roof is new in addition to the driveway and walkways being redone. Space for RV parking!
Location
State CO
County Adams
Zoning R-1-C
Rooms
Basement Bath/Stubbed, Finished, Full
Main Level Bedrooms 2
Interior
Interior Features Breakfast Nook, Ceiling Fan(s), Eat-in Kitchen, Granite Counters, Pantry, Smoke Free, Walk-In Closet(s)
Heating Forced Air
Cooling Central Air
Flooring Carpet, Tile, Wood
Fireplace N
Appliance Cooktop, Dishwasher, Disposal, Electric Water Heater, Gas Water Heater, Microwave, Oven, Refrigerator, Self Cleaning Oven
Laundry In Unit
Exterior
Exterior Feature Private Yard
Parking Features Concrete
Garage Spaces 1.0
Fence Full
Roof Type Composition
Total Parking Spaces 2
Garage Yes
Building
Lot Description Landscaped, Level, Sprinklers In Front, Sprinklers In Rear
Foundation Slab
Sewer Public Sewer
Water Public
Level or Stories One
Structure Type Frame
Schools
Elementary Schools Flynn
Middle Schools Shaw Heights
High Schools Westminster
School District Westminster Public Schools
Others
Senior Community No
Ownership Individual
Acceptable Financing Cash, Conventional, FHA, VA Loan
Listing Terms Cash, Conventional, FHA, VA Loan
Special Listing Condition None
Read Less
Want to know what your home might be worth? Contact us for a FREE valuation!

Our team is ready to help you sell your home for the highest possible price ASAP

© 2025 METROLIST, INC., DBA RECOLORADO® – All Rights Reserved
6455 S. Yosemite St., Suite 500 Greenwood Village, CO 80111 USA
Bought with Your Castle Real Estate Inc





