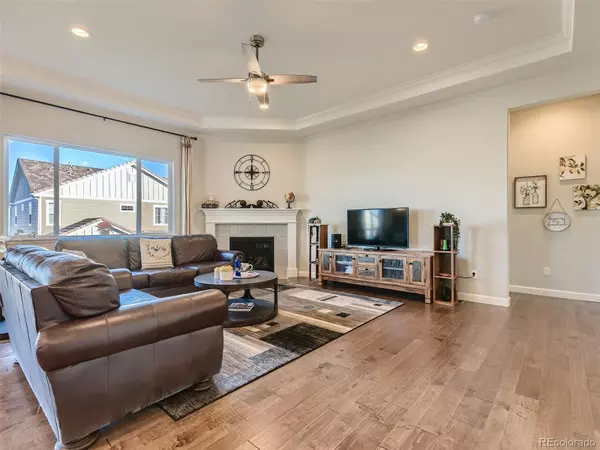$865,000
$899,900
3.9%For more information regarding the value of a property, please contact us for a free consultation.
16253 Ute Peak WAY Broomfield, CO 80023
3 Beds
2 Baths
2,312 SqFt
Key Details
Sold Price $865,000
Property Type Single Family Home
Sub Type Single Family Residence
Listing Status Sold
Purchase Type For Sale
Square Footage 2,312 sqft
Price per Sqft $374
Subdivision Anthem Highlands
MLS Listing ID 6382529
Sold Date 12/23/22
Bedrooms 3
Full Baths 1
Three Quarter Bath 1
Condo Fees $436
HOA Fees $145/qua
HOA Y/N Yes
Abv Grd Liv Area 2,312
Originating Board recolorado
Year Built 2020
Annual Tax Amount $6,768
Tax Year 2021
Acres 0.2
Property Description
This refined almost new Daniel plan showcases a roomy, open floorplan, eat-in chef's kitchen with granite island and countertops, breakfast nook with sliding doors leading to a large covered deck with mountain views for indoor-outdoor living, a light filled great room complimented by a lovely corner fireplace and wall of windows. Plenty of work space options with a private study plus a handy tech center next to kitchen. The luxurious primary suite has a large walk-in closet and deluxe bath with huge walk-in shower. Two more bedrooms, full bathroom plus a laundry room with utility sink and plenty of cabinets are also located on the main level. Lots of room to expand in the full, walkout lower level. Outdoors is highlighted by professional landscaping and a relaxing patio area. Three car attached garage allows for plenty of parking. Only a six minute walk to Thunder Vista P-8. Anthem Highlands offers so many amenities, including a resort-style community center with pools, fitness center with classes, basketball, tennis courts, parks and miles of trails. The neighborhood is also conveniently located with easy access to Northwest Parkway/E470, I-25, Boulder, Denver, Northern Colorado, DIA, major employment centers, high-quality public and private schools, medical facilities and an abundance of shopping, entertainment and recreation opportunities.
Location
State CO
County Broomfield
Zoning PUD
Rooms
Basement Exterior Entry, Full, Interior Entry, Unfinished, Walk-Out Access
Main Level Bedrooms 3
Interior
Interior Features Breakfast Nook, Built-in Features, Ceiling Fan(s), Eat-in Kitchen, Entrance Foyer, Granite Counters, High Ceilings, Kitchen Island, Open Floorplan, Pantry, Primary Suite, Utility Sink, Vaulted Ceiling(s), Walk-In Closet(s)
Heating Forced Air, Natural Gas
Cooling Central Air
Flooring Carpet, Tile, Wood
Fireplaces Number 1
Fireplaces Type Great Room
Fireplace Y
Appliance Cooktop, Dishwasher, Double Oven, Range Hood, Sump Pump
Exterior
Exterior Feature Private Yard
Garage Spaces 3.0
Utilities Available Cable Available, Electricity Connected, Natural Gas Connected, Phone Available
View Mountain(s)
Roof Type Concrete
Total Parking Spaces 3
Garage Yes
Building
Lot Description Landscaped, Sprinklers In Front, Sprinklers In Rear
Sewer Public Sewer
Water Public
Level or Stories One
Structure Type Frame, Stone
Schools
Elementary Schools Thunder Vista
Middle Schools Thunder Vista
High Schools Legacy
School District Adams 12 5 Star Schl
Others
Senior Community No
Ownership Individual
Acceptable Financing Cash, Conventional
Listing Terms Cash, Conventional
Special Listing Condition None
Read Less
Want to know what your home might be worth? Contact us for a FREE valuation!

Our team is ready to help you sell your home for the highest possible price ASAP

© 2024 METROLIST, INC., DBA RECOLORADO® – All Rights Reserved
6455 S. Yosemite St., Suite 500 Greenwood Village, CO 80111 USA
Bought with MB A PERFECT HOME 4 U REALTY





