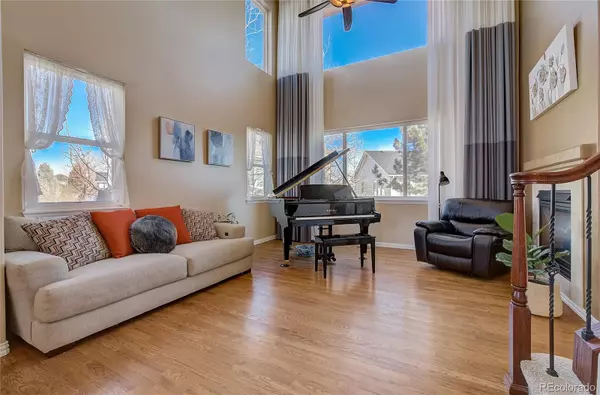$900,836
$799,500
12.7%For more information regarding the value of a property, please contact us for a free consultation.
9836 Keenan ST Highlands Ranch, CO 80130
4 Beds
4 Baths
3,497 SqFt
Key Details
Sold Price $900,836
Property Type Single Family Home
Sub Type Single Family Residence
Listing Status Sold
Purchase Type For Sale
Square Footage 3,497 sqft
Price per Sqft $257
Subdivision Eastridge
MLS Listing ID 9875688
Sold Date 03/14/22
Bedrooms 4
Full Baths 2
Half Baths 1
Three Quarter Bath 1
Condo Fees $52
HOA Fees $52/mo
HOA Y/N Yes
Abv Grd Liv Area 2,397
Originating Board recolorado
Year Built 2000
Annual Tax Amount $3,796
Tax Year 2020
Acres 0.15
Property Description
This fabulous move-in ready Highlands Ranch gem offers easy living in a top-notch location! Once you step through the front door, you are greeted by this home's stylish spaces featuring oak flooring, brilliant natural light, vaulted ceilings & fresh carpet. This home is sparkling clean and ready for the future. The open-concept kitchen offers abundant storage space, stainless steel appliances, Silestone countertops, plus an adjoining dining room & breakfast nook, which seamlessly flows outside to a large composite deck. Rest and rejuvenation await in the master suite that delights with a walk-in closet and upgraded 5-piece en suite bathroom! The finished walkout basement includes a large recreation room with kitchenette, bedroom, office & 3/4 bath. Find your own outdoor oasis in the fenced backyard with concrete patio and mature greenery! Ideally located within walking distance of highly-rated Redstone Elementary. Convenient neighborhood access to trails and the area's beloved Highland Heritage Regional Park. Super easy access to I-25, light rail, fabulous restaurants and shopping. Quick possession!
Location
State CO
County Douglas
Zoning PDU
Rooms
Basement Walk-Out Access
Interior
Heating Forced Air
Cooling Central Air
Flooring Carpet, Tile, Wood
Fireplaces Number 1
Fireplaces Type Living Room
Fireplace Y
Exterior
Garage Spaces 3.0
Roof Type Composition
Total Parking Spaces 3
Garage Yes
Building
Sewer Public Sewer
Water Public
Level or Stories Two
Structure Type Wood Siding
Schools
Elementary Schools Redstone
Middle Schools Rocky Heights
High Schools Rock Canyon
School District Douglas Re-1
Others
Senior Community No
Ownership Individual
Acceptable Financing 1031 Exchange, Cash, Conventional, FHA, Jumbo, Other, VA Loan
Listing Terms 1031 Exchange, Cash, Conventional, FHA, Jumbo, Other, VA Loan
Special Listing Condition None
Read Less
Want to know what your home might be worth? Contact us for a FREE valuation!

Our team is ready to help you sell your home for the highest possible price ASAP

© 2025 METROLIST, INC., DBA RECOLORADO® – All Rights Reserved
6455 S. Yosemite St., Suite 500 Greenwood Village, CO 80111 USA
Bought with Equity Colorado Real Estate





