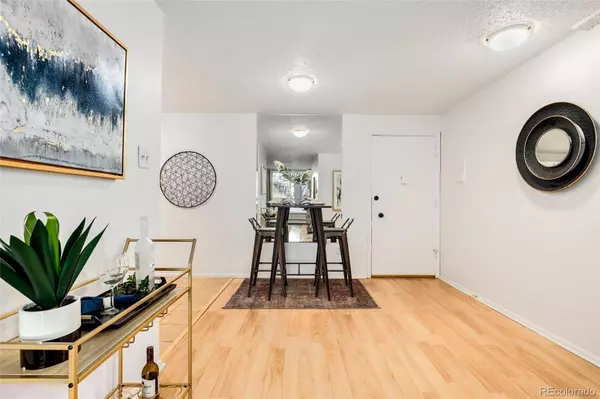$250,000
$275,000
9.1%For more information regarding the value of a property, please contact us for a free consultation.
1050 N Lafayette ST #305 Denver, CO 80218
1 Bed
1 Bath
637 SqFt
Key Details
Sold Price $250,000
Property Type Condo
Sub Type Condominium
Listing Status Sold
Purchase Type For Sale
Square Footage 637 sqft
Price per Sqft $392
Subdivision Cheesman Park
MLS Listing ID 4689569
Sold Date 01/27/23
Style Contemporary
Bedrooms 1
Full Baths 1
Condo Fees $306
HOA Fees $306/mo
HOA Y/N Yes
Abv Grd Liv Area 637
Originating Board recolorado
Year Built 1968
Annual Tax Amount $1,183
Tax Year 2021
Property Description
Just two blocks from esteemed Cheesman Park and situated on a quiet tree-lined street among beautiful Denver Squares, this charming one bed, one bath condo is move-in-ready! Welcome home to a light, bright, spacious, and open unit, highlighted by lovely updated flooring and neutral paint. The kitchen has recently received a facelift and features white cabinetry, resurfaced countertops, and an updated tile backsplash. The sunny living room overlooks the dining area for easy entertaining. The floorplan is completed by a peaceful bedroom retreat, 3 large closets, and a full bathroom that has also been refreshed with newly refinished tile. Relish a low-maintenance condo lifestyle paired with great community amenities including an indoor pool, sauna, and a show-stopper rooftop deck, framed by spectacular mountain views. Best of all, this unbeatable Cheesman Park location puts you only blocks away from a plethora of restaurants, coffee shops, and bars as well as Ideal Market and King Soopers. Walk Score of 84!
Location
State CO
County Denver
Zoning U-RH-2.5
Rooms
Main Level Bedrooms 1
Interior
Interior Features High Speed Internet, Laminate Counters, Open Floorplan
Heating Floor Furnace
Cooling Air Conditioning-Room
Flooring Laminate, Tile
Fireplace Y
Appliance Dishwasher, Range, Range Hood, Refrigerator
Laundry Common Area
Exterior
Exterior Feature Lighting
Fence None
Pool Indoor
Utilities Available Cable Available, Electricity Connected, Internet Access (Wired), Phone Available
View City
Roof Type Tar/Gravel
Garage No
Building
Lot Description Landscaped, Near Public Transit
Foundation Slab
Sewer Public Sewer
Water Public
Level or Stories One
Structure Type Brick, Concrete, Frame, Stucco
Schools
Elementary Schools Dora Moore
Middle Schools Morey
High Schools East
School District Denver 1
Others
Senior Community No
Ownership Individual
Acceptable Financing Cash, Conventional
Listing Terms Cash, Conventional
Special Listing Condition None
Read Less
Want to know what your home might be worth? Contact us for a FREE valuation!

Our team is ready to help you sell your home for the highest possible price ASAP

© 2025 METROLIST, INC., DBA RECOLORADO® – All Rights Reserved
6455 S. Yosemite St., Suite 500 Greenwood Village, CO 80111 USA
Bought with GREEN DOOR LIVING REAL ESTATE





