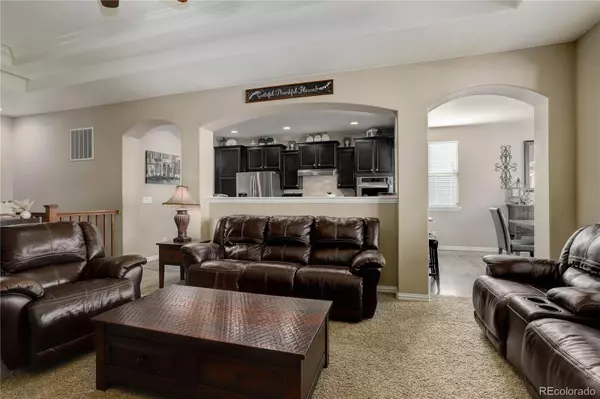$715,000
$725,000
1.4%For more information regarding the value of a property, please contact us for a free consultation.
12235 Syracuse ST Thornton, CO 80602
5 Beds
4 Baths
3,395 SqFt
Key Details
Sold Price $715,000
Property Type Single Family Home
Sub Type Single Family Residence
Listing Status Sold
Purchase Type For Sale
Square Footage 3,395 sqft
Price per Sqft $210
Subdivision King Ranch Estates
MLS Listing ID 6183948
Sold Date 02/06/23
Style Contemporary
Bedrooms 5
Full Baths 2
Half Baths 1
Three Quarter Bath 1
Condo Fees $67
HOA Fees $67/mo
HOA Y/N Yes
Abv Grd Liv Area 1,895
Originating Board recolorado
Year Built 2013
Annual Tax Amount $3,374
Tax Year 2021
Lot Size 8,712 Sqft
Acres 0.2
Property Description
This gorgeous ranch home is perfectly situated with amazing views of the mountains! As you arrive you will love that there is no one in front of you, just the beautiful manicured and maintained community park & play area. Upon entering the home you are greeted by lovely hardwood floors & warm paint colors that say welcome to our home. The two secondary bedrooms are just off the hallway and share a large bath with updated tile and granite countertops. At the end of the foyer is the large living/family room space featuring a gas fireplace and is open to the kitchen and dining room areas. The gourmet kitchen offers a gas cooktop, wall oven and convection microwave as well as the stainless steel refrigerator and dishwasher. Granite countertops, lots of cabinets and a large pantry complete the kitchen area. The dining room space offers a perfect place to entertain or just enjoy a quiet meal. The laundry room doubles as a mud room from the large 3 car garage. The half bath is perfect for all your guests. A generous primary suite is the perfect size and enjoys great mountain views plus a 5 piece luxury bath and walk-in closet. Not to be missed is the beautifully finished garden level basement featuring 2 additional bedrooms great for your family and guests or convert one into your work from home office space. A huge family room with a beautiful stacked stone fireplace, more mountain views and flex space offer everything from billiards to game areas and movie nights. The built in bar is a nice touch for when your entertaining or just watching the game and relaxing. There is also an updated 3/4 bath that connects to the family room as well as the secondary bedroom. The unfinished mechanical room is great for storage. Outside you will enjoy the covered deck that sits high on the lot and offers some incredible mountain views including Longs Peak. This home offers it all with great mountain views and is move in ready! Easy commute to Denver, DIA, Shopping & so much more!
Location
State CO
County Adams
Zoning RES
Rooms
Basement Finished, Full
Main Level Bedrooms 3
Interior
Interior Features Breakfast Nook, Ceiling Fan(s), Five Piece Bath, Granite Counters, High Speed Internet, Open Floorplan, Pantry, Primary Suite, Smoke Free, Vaulted Ceiling(s), Walk-In Closet(s)
Heating Forced Air
Cooling Central Air
Flooring Carpet, Tile, Wood
Fireplaces Type Basement, Electric, Family Room, Gas, Gas Log, Living Room
Fireplace N
Appliance Cooktop, Dishwasher, Disposal, Gas Water Heater, Microwave, Oven, Refrigerator
Exterior
Exterior Feature Private Yard
Parking Features Concrete
Garage Spaces 3.0
Fence Full
Utilities Available Cable Available, Electricity Connected, Natural Gas Connected
View Mountain(s)
Roof Type Composition
Total Parking Spaces 3
Garage Yes
Building
Lot Description Corner Lot, Landscaped, Sprinklers In Front, Sprinklers In Rear
Foundation Slab
Sewer Public Sewer
Water Public
Level or Stories One
Structure Type Frame
Schools
Elementary Schools Brantner
Middle Schools Roger Quist
High Schools Riverdale Ridge
School District School District 27-J
Others
Senior Community No
Ownership Individual
Acceptable Financing Cash, Conventional, VA Loan
Listing Terms Cash, Conventional, VA Loan
Special Listing Condition None
Read Less
Want to know what your home might be worth? Contact us for a FREE valuation!

Our team is ready to help you sell your home for the highest possible price ASAP

© 2025 METROLIST, INC., DBA RECOLORADO® – All Rights Reserved
6455 S. Yosemite St., Suite 500 Greenwood Village, CO 80111 USA
Bought with Berkshire Hathaway HomeServices Colorado Real Estate, LLC - Northglenn





