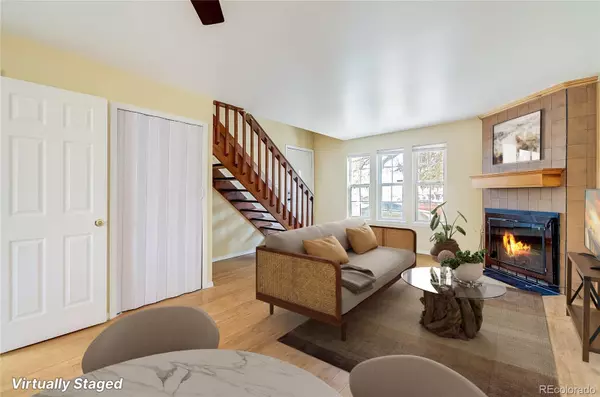$320,000
$329,000
2.7%For more information regarding the value of a property, please contact us for a free consultation.
3086 W 107th PL #D Westminster, CO 80031
2 Beds
2 Baths
992 SqFt
Key Details
Sold Price $320,000
Property Type Condo
Sub Type Condominium
Listing Status Sold
Purchase Type For Sale
Square Footage 992 sqft
Price per Sqft $322
Subdivision Autumn Chase Condo
MLS Listing ID 5100180
Sold Date 02/10/23
Bedrooms 2
Full Baths 1
Half Baths 1
Condo Fees $230
HOA Fees $230/mo
HOA Y/N Yes
Abv Grd Liv Area 992
Originating Board recolorado
Year Built 1984
Annual Tax Amount $1,877
Tax Year 2021
Lot Size 871 Sqft
Acres 0.02
Property Description
IMPRESSIVE PRICE IMPROVEMENT OFFERS A UNIQUE OPPORTUNITY TO OWN in the popular Autumn Chase neighborhood in Westminster that is the setting for this refreshed 2 bedroom, 2 bath home. The main level features an open living area with cozy fireplace and flows into the sunny kitchen that shines with brand new quartz crystal countertops & stunning tile backsplash, new stainless steel deep kitchen sink and new faucet, The kitchen opens up (new screen door just installed) to a fully privacy fenced & beautiful patio area. A powder bath and included stackable washer/dryer add to the convenience. The upper level includes a sparkling new bathtub and tile surround shower plus new lighting, and two generously-sized bedrooms featuring vaulted ceilings complete the upper level. Other updates include all new interior doors throughout, new ceiling fan with light in the living area, and all popcorn ceilings on the main level have been removed. Another important perk is the abundant curb side parking behind the unit. Wonderful neighborhood for walking, running, or biking to the nearby parks, trails and golf courses. Close to great shopping and fantastic restaurants. Lodo's Bar & Grill is just a short one block walk away! Quick occupancy possible. Schedule your private showing today!
Location
State CO
County Adams
Rooms
Basement Crawl Space
Interior
Interior Features Ceiling Fan(s), Pantry, Quartz Counters, Smart Ceiling Fan, Tile Counters, Utility Sink
Heating Forced Air, Natural Gas, Wood
Cooling None
Flooring Bamboo
Fireplaces Number 1
Fireplaces Type Living Room, Wood Burning
Fireplace Y
Appliance Convection Oven, Dishwasher, Disposal, Dryer, Electric Water Heater, Freezer, Gas Water Heater, Microwave, Oven, Range, Refrigerator, Washer
Exterior
Exterior Feature Garden, Lighting, Private Yard
Parking Features Asphalt, Concrete
Utilities Available Cable Available, Electricity Connected, Internet Access (Wired), Natural Gas Connected, Phone Connected
Roof Type Unknown
Total Parking Spaces 2
Garage No
Building
Lot Description Greenbelt, Near Public Transit, Open Space
Sewer Public Sewer
Water Public
Level or Stories Two
Structure Type Brick, Frame
Schools
Elementary Schools Cotton Creek
Middle Schools Silver Hills
High Schools Northglenn
School District Adams 12 5 Star Schl
Others
Senior Community No
Ownership Individual
Acceptable Financing Cash, Conventional, FHA, VA Loan
Listing Terms Cash, Conventional, FHA, VA Loan
Special Listing Condition None
Read Less
Want to know what your home might be worth? Contact us for a FREE valuation!

Our team is ready to help you sell your home for the highest possible price ASAP

© 2025 METROLIST, INC., DBA RECOLORADO® – All Rights Reserved
6455 S. Yosemite St., Suite 500 Greenwood Village, CO 80111 USA
Bought with MB Beck & Associates Real Estate





