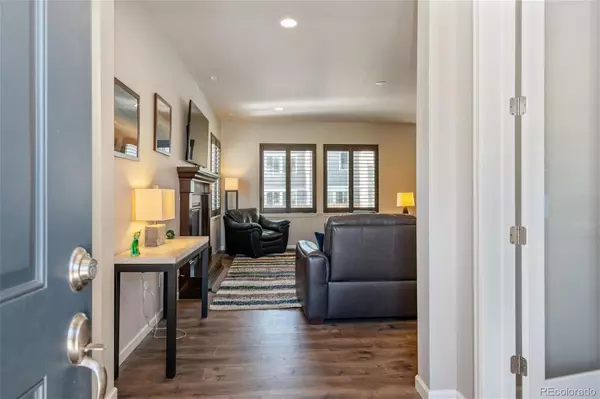$684,900
$684,900
For more information regarding the value of a property, please contact us for a free consultation.
6934 E 133rd PL Thornton, CO 80602
3 Beds
4 Baths
2,522 SqFt
Key Details
Sold Price $684,900
Property Type Single Family Home
Sub Type Single Family Residence
Listing Status Sold
Purchase Type For Sale
Square Footage 2,522 sqft
Price per Sqft $271
Subdivision Amber Creek
MLS Listing ID 6954864
Sold Date 02/15/23
Style Contemporary
Bedrooms 3
Full Baths 2
Half Baths 1
Three Quarter Bath 1
HOA Y/N No
Abv Grd Liv Area 2,522
Originating Board recolorado
Year Built 2016
Annual Tax Amount $6,247
Tax Year 2021
Lot Size 6,098 Sqft
Acres 0.14
Property Description
Wow! This is a super opportunity to walk into a home that feels truly brand new with added features already added! Save thousands in upgrades, patio installation and landscaping alone! Plantation shutters, custom kitchen backsplash, a large oversized patio and so much more makes this an obvious choice. This treasure has been cared for meticulously and it's quite evident. The kitchen is smartly designed, equipped with GE and Whirlpool appliances including a gas range which every chef appreciates, stainless refrigeration and abundant modern cabinetry and counterspace. Overall, this makes for a very interactive space for having company and watch parties with the wall space for a television over the gas log burning fireplace in the great room. The two story ceiling towers above the dining table adding drama adorned with a nicely appointed chandelier. There is no shortage of natural lighting. 8 foot doorways and entry's helps make this home live large. The 2nd floor laundry room is adjacent to the bedrooms with attached ensuites. The washer and dryer are included in the sale. Enjoy the the loft to suit your needs or convert it to a 4th bedroom. There is a full unfinished basement, perfect for your fitness program until you want to add additional living space if you choose. Bring Fido, the backyard is fenced. Amber Creek Park is just down the block with walking trails, expansive green lawns, a playground or shoot some hoops while gathering on the full court for a basketball game.
Location
State CO
County Adams
Rooms
Basement Bath/Stubbed, Full, Unfinished
Interior
Interior Features Ceiling Fan(s), Eat-in Kitchen, Entrance Foyer, Granite Counters, High Ceilings, Kitchen Island, Open Floorplan, Pantry, Smoke Free, Walk-In Closet(s)
Heating Forced Air, Natural Gas
Cooling Central Air, Other
Flooring Carpet, Laminate, Tile
Fireplaces Number 1
Fireplaces Type Gas Log, Great Room
Fireplace Y
Appliance Convection Oven, Cooktop, Dishwasher, Disposal, Dryer, Gas Water Heater, Microwave, Oven, Range, Refrigerator, Washer
Laundry In Unit
Exterior
Exterior Feature Garden
Parking Features Concrete, Dry Walled, Finished, Insulated Garage, Lighted, Storage, Tandem
Garage Spaces 3.0
Fence Full
Utilities Available Cable Available, Electricity Connected, Natural Gas Connected
Roof Type Composition
Total Parking Spaces 3
Garage Yes
Building
Lot Description Landscaped, Level, Sprinklers In Front, Sprinklers In Rear
Sewer Public Sewer
Water Public
Level or Stories Two
Structure Type Frame, Stone
Schools
Elementary Schools West Ridge
Middle Schools Roger Quist
High Schools Riverdale Ridge
School District School District 27-J
Others
Senior Community No
Ownership Individual
Acceptable Financing Cash, Conventional, FHA, Jumbo, VA Loan
Listing Terms Cash, Conventional, FHA, Jumbo, VA Loan
Special Listing Condition None
Read Less
Want to know what your home might be worth? Contact us for a FREE valuation!

Our team is ready to help you sell your home for the highest possible price ASAP

© 2025 METROLIST, INC., DBA RECOLORADO® – All Rights Reserved
6455 S. Yosemite St., Suite 500 Greenwood Village, CO 80111 USA
Bought with ERA Shields Real Estate





