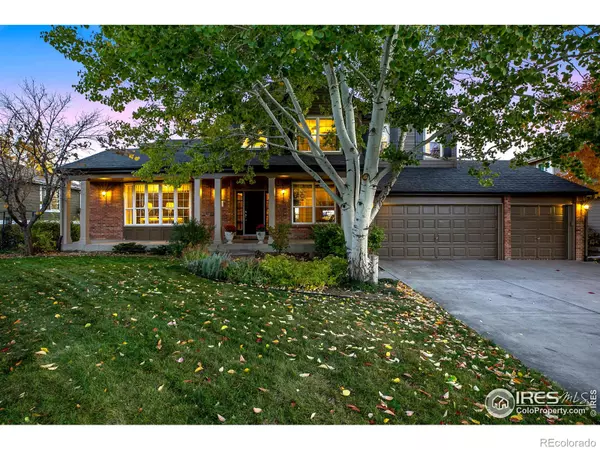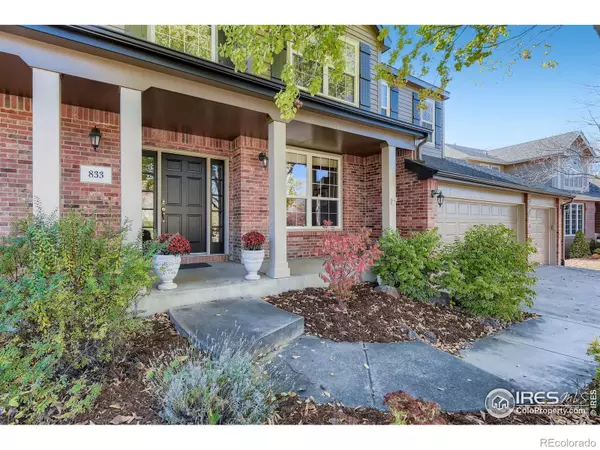$895,000
$895,000
For more information regarding the value of a property, please contact us for a free consultation.
833 Roma Valley DR Fort Collins, CO 80525
5 Beds
5 Baths
4,471 SqFt
Key Details
Sold Price $895,000
Property Type Single Family Home
Sub Type Single Family Residence
Listing Status Sold
Purchase Type For Sale
Square Footage 4,471 sqft
Price per Sqft $200
Subdivision Miramont Valley
MLS Listing ID IR978006
Sold Date 02/09/23
Style Contemporary
Bedrooms 5
Full Baths 3
Half Baths 1
Three Quarter Bath 1
Condo Fees $440
HOA Fees $36/ann
HOA Y/N Yes
Abv Grd Liv Area 3,321
Originating Board recolorado
Year Built 2000
Annual Tax Amount $4,333
Tax Year 2021
Lot Size 10,454 Sqft
Acres 0.24
Property Description
Immaculate 2-story home in the highly desired Miramont Valley Neighborhood! Situated on an exceptional 0.24 acre lot, backing to Mail Creek Open Space & Fossil Creek Park. This home is surrounded by a variety of trees, foliage, and lush grass. As you tour this home, the impeccable details throughout will catch your eye. The covered front porch welcomes you inside to a large open main floor which boasts two living areas with gas fireplaces. The spacious kitchen offers a breakfast nook with bay window seating which opens to a large family room flooded with natural light. The remodeled master suite with a 5 piece luxury bathroom is the perfect place to recharge. The basement offers a private bar and large rec space with daylight windows to bring in wonderful natural light & views of the backyard. The private backyard with a fire pit is the cherry on top. Enjoy the serene trees and natural grasses within the open space or mountain views right from your home. Be sure to see this lovely home, these don't come to the market often!
Location
State CO
County Larimer
Zoning RL
Rooms
Basement Daylight
Interior
Interior Features Eat-in Kitchen, Jack & Jill Bathroom, Kitchen Island, Open Floorplan, Walk-In Closet(s)
Heating Forced Air
Cooling Central Air
Flooring Vinyl, Wood
Fireplaces Type Family Room, Living Room
Fireplace N
Appliance Dishwasher, Dryer, Microwave, Oven, Refrigerator, Washer
Laundry In Unit
Exterior
Garage Spaces 3.0
Utilities Available Electricity Available, Natural Gas Available
View Mountain(s)
Roof Type Composition
Total Parking Spaces 3
Garage Yes
Building
Lot Description Open Space, Sprinklers In Front
Water Public
Level or Stories Two
Structure Type Brick,Wood Frame
Schools
Elementary Schools Werner
Middle Schools Preston
High Schools Fossil Ridge
School District Poudre R-1
Others
Ownership Individual
Acceptable Financing Cash, Conventional, VA Loan
Listing Terms Cash, Conventional, VA Loan
Read Less
Want to know what your home might be worth? Contact us for a FREE valuation!

Our team is ready to help you sell your home for the highest possible price ASAP

© 2025 METROLIST, INC., DBA RECOLORADO® – All Rights Reserved
6455 S. Yosemite St., Suite 500 Greenwood Village, CO 80111 USA
Bought with Keller Williams Realty NoCo





