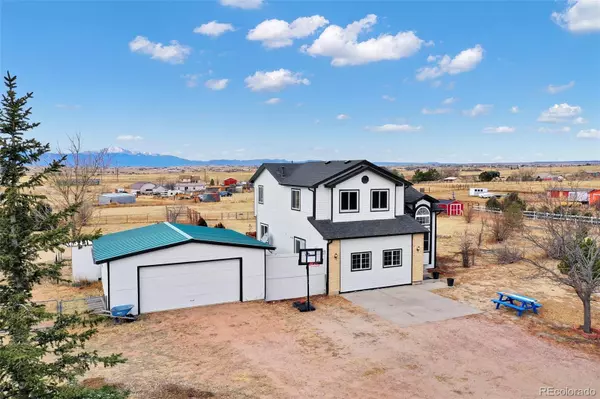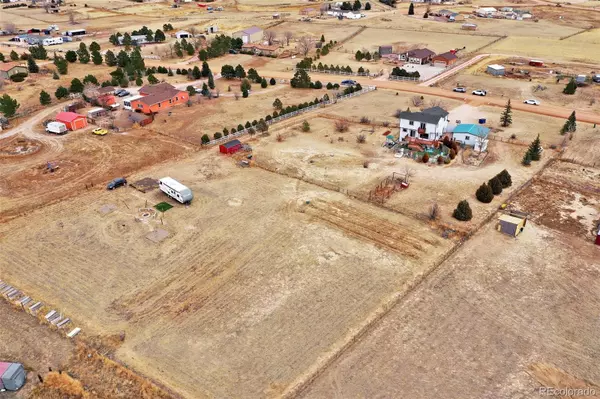$480,000
$485,000
1.0%For more information regarding the value of a property, please contact us for a free consultation.
4020 Feather Ridge DR Peyton, CO 80831
4 Beds
4 Baths
2,578 SqFt
Key Details
Sold Price $480,000
Property Type Single Family Home
Sub Type Single Family Residence
Listing Status Sold
Purchase Type For Sale
Square Footage 2,578 sqft
Price per Sqft $186
Subdivision Blue Sage
MLS Listing ID 3391915
Sold Date 03/01/23
Bedrooms 4
Full Baths 2
Half Baths 1
Three Quarter Bath 1
HOA Y/N No
Abv Grd Liv Area 1,929
Originating Board recolorado
Year Built 1994
Annual Tax Amount $1,537
Tax Year 2021
Lot Size 2.560 Acres
Acres 2.56
Property Description
PERFECT HOBBY FARM - 2.5 acre property zoned for horses, chickens, goats and more! This 4 bedroom, 4 bathroom, 2+ detached garage with workshop area is perfect for country living and privacy. And, has a VA ASSUMABLE LOAN! Walk into the lovely sitting room with high ceilings, making this home bright with plenty of natural light. The kitchen/dining area has lovely NEW windows and sliding door with amazing views of Pikes Peak and the front range. Kitchen has matching stainless appliances and walks out onto a spacious deck. The family room is also on the main floor; spacious and has a sliding door as well. Upstairs you will LOVE the primary bedroom with it's view of the mountain range and attached bath. Two additional bedrooms and full bathroom are upstairs. All luxury vinyl plank flooring is new in bedrooms upstairs. Basement has an additional bedroom with attached 3/4 bath and a separate room which could be used as an office or workout space. The detached garage is oversized with a work bench, is HEATED, and has an Recreational Vehicle plug. All outdoor space is usable land and is fenced. Sellers have used the back area of the home as a campsite with tent sites, fire pits, and an RV dump station. Many extras are included in this home to include the chicken coop with nesting boxes, roost area, and close to electric for heat. An enclosed area for rabbits for small animals. Plus, additional shed in backyard, previously used for a coop.
Location
State CO
County El Paso
Zoning RR-2.5
Rooms
Basement Finished, Full
Interior
Interior Features Ceiling Fan(s), Eat-in Kitchen, Five Piece Bath, High Speed Internet
Heating Forced Air, Propane
Cooling Other
Flooring Carpet, Tile, Wood
Fireplace N
Appliance Dishwasher, Microwave, Oven, Range, Refrigerator
Exterior
Parking Features Heated Garage, Oversized
Garage Spaces 2.0
View Meadow, Mountain(s), Plains
Roof Type Composition
Total Parking Spaces 2
Garage No
Building
Sewer Septic Tank
Water Public
Level or Stories Two
Structure Type Frame
Schools
Elementary Schools Falcon
Middle Schools Falcon
High Schools Falcon
School District District 49
Others
Senior Community No
Ownership Agent Owner
Acceptable Financing Cash, Conventional, FHA, VA Loan
Listing Terms Cash, Conventional, FHA, VA Loan
Special Listing Condition None
Read Less
Want to know what your home might be worth? Contact us for a FREE valuation!

Our team is ready to help you sell your home for the highest possible price ASAP

© 2025 METROLIST, INC., DBA RECOLORADO® – All Rights Reserved
6455 S. Yosemite St., Suite 500 Greenwood Village, CO 80111 USA
Bought with The Cutting Edge





