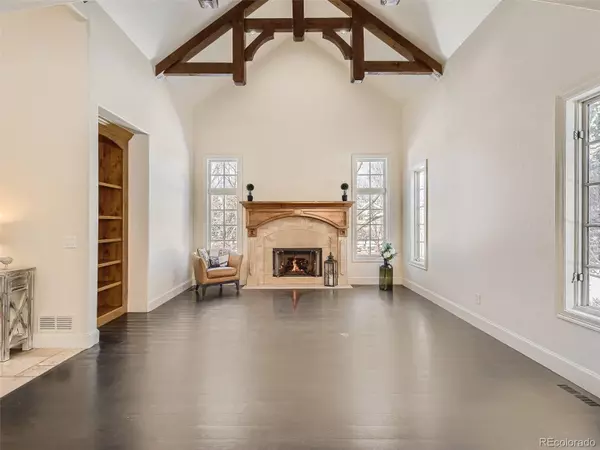$3,450,000
$3,295,000
4.7%For more information regarding the value of a property, please contact us for a free consultation.
4250 E Linden CIR Greenwood Village, CO 80121
5 Beds
6 Baths
6,575 SqFt
Key Details
Sold Price $3,450,000
Property Type Single Family Home
Sub Type Single Family Residence
Listing Status Sold
Purchase Type For Sale
Square Footage 6,575 sqft
Price per Sqft $524
Subdivision The Preserve
MLS Listing ID 6156754
Sold Date 03/10/23
Style Tudor
Bedrooms 5
Full Baths 5
Half Baths 1
Condo Fees $600
HOA Fees $200/qua
HOA Y/N Yes
Abv Grd Liv Area 5,092
Originating Board recolorado
Year Built 2002
Annual Tax Amount $14,224
Tax Year 2021
Lot Size 0.770 Acres
Acres 0.77
Property Description
Elegant Tudor home designed with an open concept interior is a rare find in the coveted Preserve community. This remarkable 5-bedroom 6 bath home sits on a cul-de-sac & has exceptional quality in the design & craftsmanship. Upon opening the front door, you will be greeted into the foyer leading to gorgeous living that includes double height cathedral ceilings featuring custom wood beams. Light pours in from every room in this exceptional home. Main floor office/library with floor to ceiling custom bookshelves along with a private walk out patio perfect for your remote office. The open concept main floor is an entertainer's dream featuring a floor to ceiling fireplace /vaulted family room opening to a chef's dream kitchen-featuring knotty Alder wood custom cabinets, new stainless appliances, and new quartz/porcelain counters. A Butler's Pantry off of the kitchen opens to an oversized walk in pantry. Formal dining room and living room offer seamless flow for entertaining complete with a fireplace and custom millwork. The second story features a Primary Suite complete with a fireplace, large 5 piece bathroom, walk-in closets and a sitting area facing the expansive landscaped yard . The hallway leading to the three additional bedrooms on the second story features custom shelving and a study area with built in desks that include new quartz countertops. Three additional bedrooms feature ensuite bathrooms, new walk in closets and incredible views. 2nd level laundry room completely updated: New Washer/Dryer . Lower level does not feel like a lower level! Sunny, large bonus room, media room and a guest room with an ensuite bathroom, new carpet complete the finished lower level. Ample additional space in the lower level for convertible living space, storage or a fitness room. This incredible home & community captures Colorado living at its finest. The Preserve Recreation Center which is minutes away offers a pool, tennis courts, playground & backs to the Highline Canal
Location
State CO
County Arapahoe
Rooms
Basement Finished, Partial
Interior
Interior Features Breakfast Nook, Built-in Features, Eat-in Kitchen, Five Piece Bath, Granite Counters, High Ceilings, High Speed Internet, Jet Action Tub, Kitchen Island, Open Floorplan, Pantry, Primary Suite, Quartz Counters, Radon Mitigation System, Smart Ceiling Fan, Smart Window Coverings, Smoke Free, Vaulted Ceiling(s), Walk-In Closet(s), Wet Bar
Heating Forced Air
Cooling Central Air
Flooring Carpet, Wood
Fireplaces Number 3
Fireplaces Type Bedroom, Dining Room, Family Room
Fireplace Y
Appliance Cooktop, Dishwasher, Disposal, Microwave, Range Hood, Refrigerator
Laundry Laundry Closet
Exterior
Exterior Feature Balcony, Garden, Private Yard, Rain Gutters
Garage Spaces 4.0
Utilities Available Cable Available, Electricity Available, Electricity Connected, Internet Access (Wired), Natural Gas Available
Roof Type Concrete
Total Parking Spaces 4
Garage Yes
Building
Lot Description Cul-De-Sac, Level, Sprinklers In Front, Sprinklers In Rear
Foundation Concrete Perimeter
Sewer Public Sewer
Level or Stories Two
Structure Type Brick
Schools
Elementary Schools Lois Lenski
Middle Schools Newton
High Schools Littleton
School District Littleton 6
Others
Senior Community No
Ownership Individual
Acceptable Financing Cash, Conventional, Jumbo
Listing Terms Cash, Conventional, Jumbo
Special Listing Condition None
Read Less
Want to know what your home might be worth? Contact us for a FREE valuation!

Our team is ready to help you sell your home for the highest possible price ASAP

© 2025 METROLIST, INC., DBA RECOLORADO® – All Rights Reserved
6455 S. Yosemite St., Suite 500 Greenwood Village, CO 80111 USA
Bought with Compass - Denver





