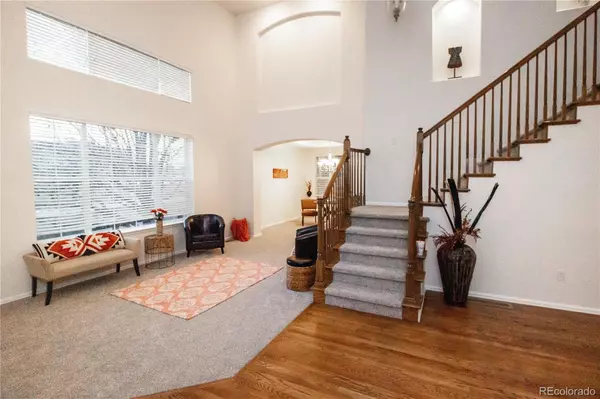$1,000,676
$1,050,000
4.7%For more information regarding the value of a property, please contact us for a free consultation.
13905 Ptarmigan DR Broomfield, CO 80020
5 Beds
5 Baths
4,831 SqFt
Key Details
Sold Price $1,000,676
Property Type Single Family Home
Sub Type Single Family Residence
Listing Status Sold
Purchase Type For Sale
Square Footage 4,831 sqft
Price per Sqft $207
Subdivision Aspen Creek
MLS Listing ID 4164267
Sold Date 03/10/23
Bedrooms 5
Full Baths 4
Half Baths 1
Condo Fees $60
HOA Fees $60/mo
HOA Y/N Yes
Abv Grd Liv Area 3,409
Originating Board recolorado
Year Built 2003
Annual Tax Amount $4,915
Tax Year 2022
Lot Size 9,583 Sqft
Acres 0.22
Property Description
This beautiful 5 bed, 4-1/2 bath, 3-car garage home is a must see. It is the corner lot in a cul-de-sac, directly across the street from the local K-8 school. This home has been newly updated with a fully finished basement, all new paint in common areas along with all new carpet on the upper & main. Main level office with French doors and built-in shelving ledge. Kitchen features include stone counters, double oven, brand new gas cooktop, large island with bar, eat in dining. Next to the kitchen is the formal dining & great room. Enjoy family time relaxing in the living room with built in shelving and a gas fireplace. Enter through French doors into the large master suite with sitting area. All attached to a 5 piece bath & walk in closet. Upstairs you will also find three additional bedrooms, all with walk-in closets. Two of which have a separate bath to share. Then a guest room with a bay window with benched seating also has it's own attached full bath. Entertain friends and family and enjoy time in the newly finished basement with a full wet bar and dishwasher next to the living area, also including built in shelving and a LAN bar for LAN parties: gaming/entertaining plus extra seating. There is also the fifth bedroom with walk-in closet. The basement bath has a walk-in shower. The basement also includes plenty of closets for storage. You can enjoy your back yard with a beautiful stamped concrete patio while you watch your kids jump on the built-in trampoline. Front of the house also has a fantastic water feature with real Koi fish. Extra house features include Solar panels, double furnace and double A/C, Cat5 Ethernet wiring. Enjoy the City of Broomfield fireworks from the bay window seating of the guest bedroom.
Location
State CO
County Broomfield
Zoning R-PUD
Rooms
Basement Finished, Full
Interior
Interior Features Breakfast Nook, Built-in Features, Ceiling Fan(s), Eat-in Kitchen, Five Piece Bath, High Ceilings, Kitchen Island, Open Floorplan, Pantry, Radon Mitigation System, Smoke Free, Stone Counters, Utility Sink, Vaulted Ceiling(s), Walk-In Closet(s), Wet Bar
Heating Forced Air
Cooling Central Air
Flooring Carpet, Linoleum, Tile, Vinyl, Wood
Fireplace N
Appliance Bar Fridge, Cooktop, Dishwasher, Disposal, Double Oven, Gas Water Heater, Microwave, Refrigerator, Self Cleaning Oven, Sump Pump
Exterior
Parking Features Exterior Access Door, Oversized
Garage Spaces 3.0
Fence Full
Roof Type Composition
Total Parking Spaces 3
Garage Yes
Building
Lot Description Corner Lot, Cul-De-Sac, Sprinklers In Front, Sprinklers In Rear
Sewer Public Sewer
Water Public
Level or Stories Two
Structure Type Brick, Wood Siding
Schools
Elementary Schools Aspen Creek K-8
Middle Schools Aspen Creek K-8
High Schools Broomfield
School District Boulder Valley Re 2
Others
Senior Community No
Ownership Individual
Acceptable Financing Cash, Conventional, FHA, VA Loan
Listing Terms Cash, Conventional, FHA, VA Loan
Special Listing Condition None
Read Less
Want to know what your home might be worth? Contact us for a FREE valuation!

Our team is ready to help you sell your home for the highest possible price ASAP

© 2025 METROLIST, INC., DBA RECOLORADO® – All Rights Reserved
6455 S. Yosemite St., Suite 500 Greenwood Village, CO 80111 USA
Bought with Jgm Properties Llc





