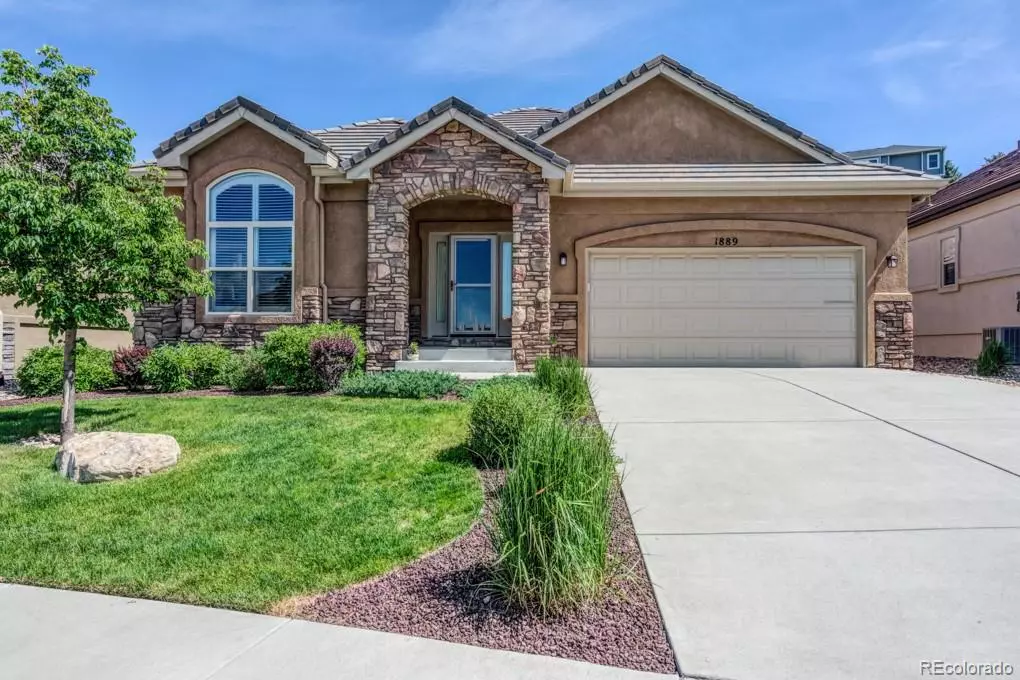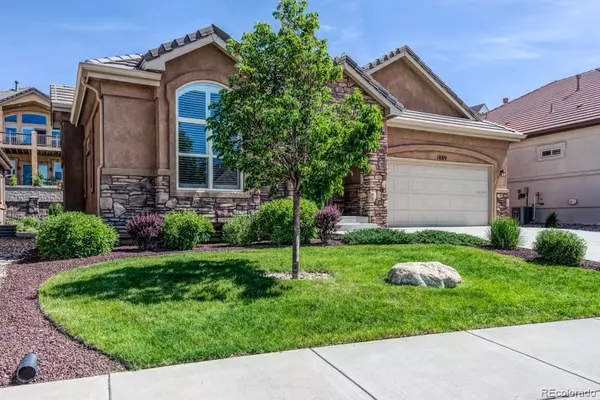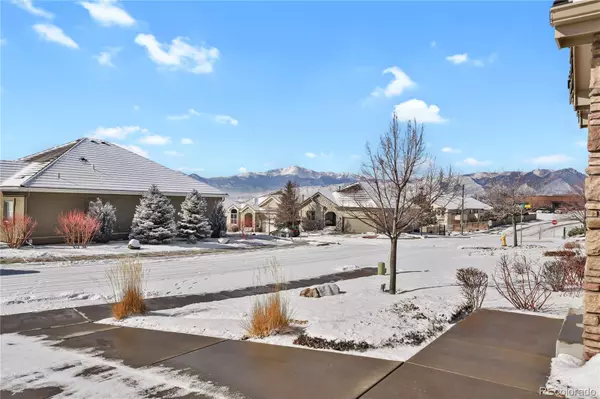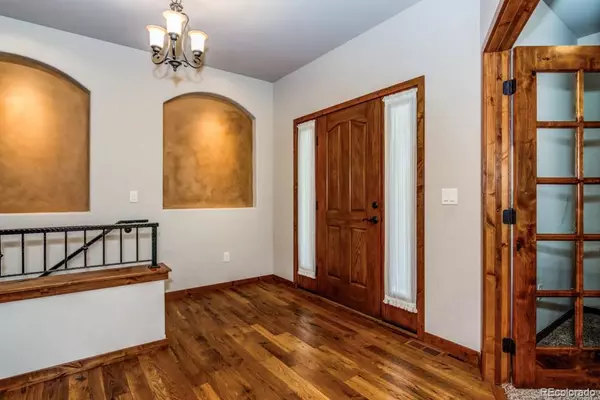$599,900
$605,000
0.8%For more information regarding the value of a property, please contact us for a free consultation.
1889 Parliament DR Colorado Springs, CO 80920
3 Beds
3 Baths
2,700 SqFt
Key Details
Sold Price $599,900
Property Type Single Family Home
Sub Type Single Family Residence
Listing Status Sold
Purchase Type For Sale
Square Footage 2,700 sqft
Price per Sqft $222
Subdivision Sweetwater Ridge
MLS Listing ID 7600294
Sold Date 03/17/23
Bedrooms 3
Full Baths 2
Three Quarter Bath 1
Condo Fees $120
HOA Fees $120/mo
HOA Y/N Yes
Abv Grd Liv Area 1,496
Originating Board recolorado
Year Built 2010
Annual Tax Amount $2,062
Tax Year 2021
Lot Size 5,662 Sqft
Acres 0.13
Property Description
Relax, entertain, and live the great life in this beautiful ranch style home in a terrific and peaceful neighborhood. You will immediately be drawn in by the open layout, plenty of natural light, beautiful wood floors, knotty alder doors, trim, and cabinets, hand-troweled walls. and plantation shutters. Entertain in your gourmet kitchen with granite countertops, beautiful backsplash, gas cooktop, double oven, and stainless-steel appliances. Relax in the living room in front of your gas fireplace or step through your French doors to BBQ in your backyard under your covered deck. There are heated tile floors in all bathrooms, instant hot water in the master bath and laundry sink. There are new hardwoods in the living room, den and master bedroom. The spacious main-floor master has a beautiful five-piece bathroom with upgraded tile, and a walk-in closet. This former model home by Gordon Construction has southern exposure for better melting snow. The oversized fully finished 2-car garage has plenty of room for a large car or truck. Enjoy your downstairs as well with the huge family room, 9-foot ceilings, the wet bar with refrigerator, two good-sized bedrooms, a full bath, and plenty of storage. The third bedroom is non-conforming. The yard is professionally landscaped. Feel secure with the robust concrete-tile fifty-year roof. The house is wired with in-wall home theater speaker wire in two locations. Wow! Award winning D-20 Schools. This is within walking distance to Chapel Hills Mall and plenty of restaurants. Easy access to I-25, the Air Force Academy and close to all the shopping along the Academy Blvd corridor.
Location
State CO
County El Paso
Zoning PUD
Rooms
Basement Finished
Main Level Bedrooms 1
Interior
Heating Forced Air
Cooling Central Air
Fireplace N
Appliance Bar Fridge, Cooktop, Dishwasher, Double Oven, Refrigerator
Exterior
Exterior Feature Rain Gutters
Parking Features Concrete, Insulated Garage, Oversized
Garage Spaces 2.0
Utilities Available Electricity Connected, Internet Access (Wired), Natural Gas Connected, Phone Available
View Mountain(s)
Roof Type Cement Shake
Total Parking Spaces 2
Garage Yes
Building
Lot Description Cul-De-Sac, Irrigated, Landscaped, Level
Foundation Concrete Perimeter
Sewer Public Sewer
Water Public
Level or Stories One
Structure Type Frame, Stone, Stucco
Schools
Elementary Schools High Plains
Middle Schools Mountain Ridge
High Schools Rampart
School District Academy 20
Others
Senior Community No
Ownership Individual
Acceptable Financing Cash, Conventional, VA Loan
Listing Terms Cash, Conventional, VA Loan
Special Listing Condition None
Pets Allowed Yes
Read Less
Want to know what your home might be worth? Contact us for a FREE valuation!

Our team is ready to help you sell your home for the highest possible price ASAP

© 2025 METROLIST, INC., DBA RECOLORADO® – All Rights Reserved
6455 S. Yosemite St., Suite 500 Greenwood Village, CO 80111 USA
Bought with NON MLS PARTICIPANT





