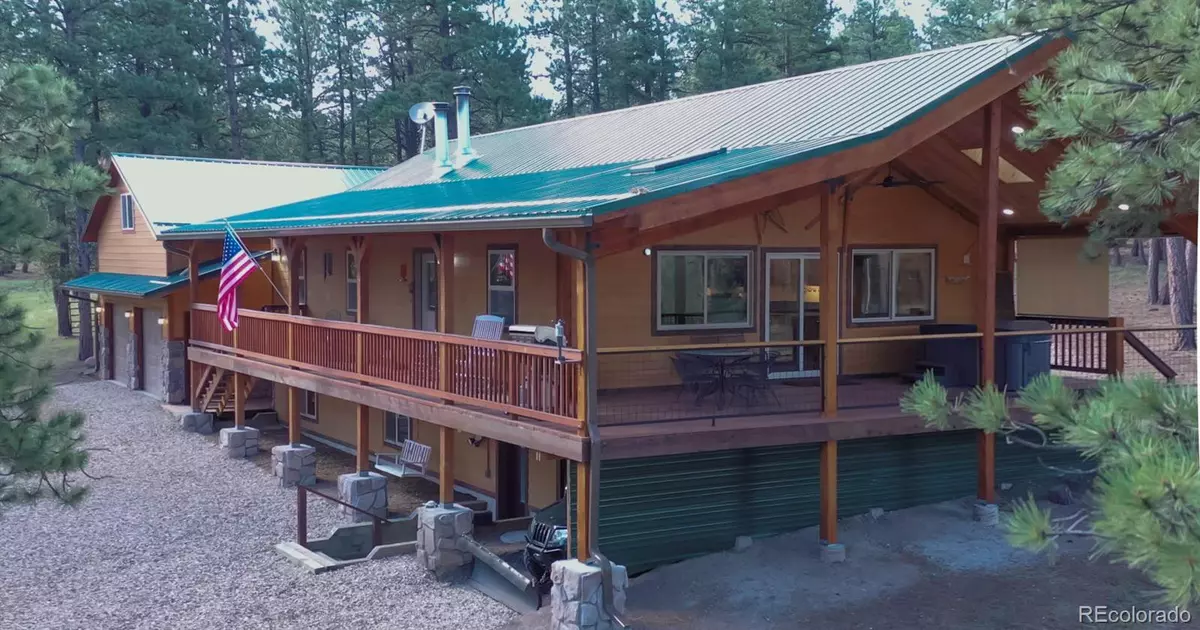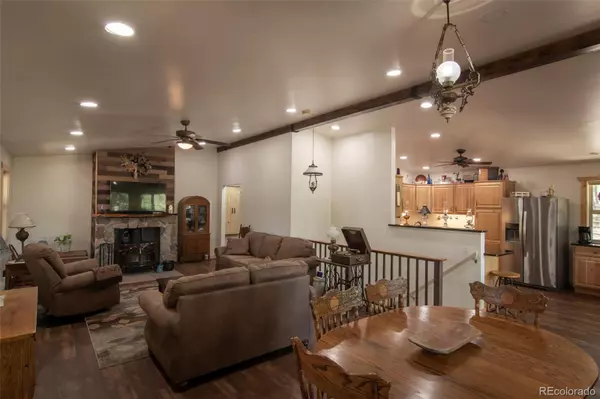$610,000
$629,000
3.0%For more information regarding the value of a property, please contact us for a free consultation.
107 Horn Silver DR Westcliffe, CO 81252
4 Beds
3 Baths
1,320 SqFt
Key Details
Sold Price $610,000
Property Type Single Family Home
Sub Type Single Family Residence
Listing Status Sold
Purchase Type For Sale
Square Footage 1,320 sqft
Price per Sqft $462
Subdivision Rosita Hills
MLS Listing ID 2986026
Sold Date 03/23/23
Bedrooms 4
Full Baths 1
Three Quarter Bath 2
HOA Y/N No
Abv Grd Liv Area 1,320
Originating Board recolorado
Year Built 2003
Annual Tax Amount $1,378
Tax Year 2021
Lot Size 1.220 Acres
Acres 1.22
Property Description
This country residence rests on 1.22 idyllic acres and has been completely renovated in the past two years. The owners have spared no amount of time or expense in creating this family and entertaining bonanza! From Horn Silver road, you'll drive back on the well-maintained driveway to see tall Ponderosa Pines, a sweeping, well-manicured, fire-mitigated landscape, and the entry to this immaculate home. The owner recently completed the construction of a covered deck, complete with a warrantied 3-person hot tub, ceiling fan, lighting, skylights, and room for entertaining. Entering the home you'll immediately be greeted with an open concept living, kitchen, and dining room. This home is all electric, with an enameled woodstove up, and additional woodstove down. A large bedroom with an ensuite bath and walk-in closet is just off the living area, and the central vac system is beautifully recessed in its own closet. On the lower level of the home, you'll find an additional 3 bedrooms, bathroom, sewing room/laundry, and beautifully appointed family room. A separate entrance gives easy access to guests. Detached two-car garage with loft, work area, and separate storage shed. Call now!
Location
State CO
County Custer
Zoning Rural Residential
Rooms
Basement Finished
Interior
Heating Electric, Radiant
Cooling None
Fireplace N
Appliance Dishwasher, Dryer, Microwave, Oven, Range, Refrigerator, Washer
Exterior
Garage Spaces 2.0
Utilities Available Electricity Connected
Roof Type Metal
Total Parking Spaces 2
Garage No
Building
Sewer Septic Tank
Water Well
Level or Stories Two
Structure Type Cement Siding,Stone
Schools
Elementary Schools Custer County
Middle Schools Custer County
High Schools Custer County
School District Custer County C-1
Others
Senior Community No
Ownership Individual
Acceptable Financing Cash, Conventional, FHA, VA Loan
Listing Terms Cash, Conventional, FHA, VA Loan
Special Listing Condition None
Read Less
Want to know what your home might be worth? Contact us for a FREE valuation!

Our team is ready to help you sell your home for the highest possible price ASAP

© 2025 METROLIST, INC., DBA RECOLORADO® – All Rights Reserved
6455 S. Yosemite St., Suite 500 Greenwood Village, CO 80111 USA
Bought with Kentwood Real Estate Cherry Creek





