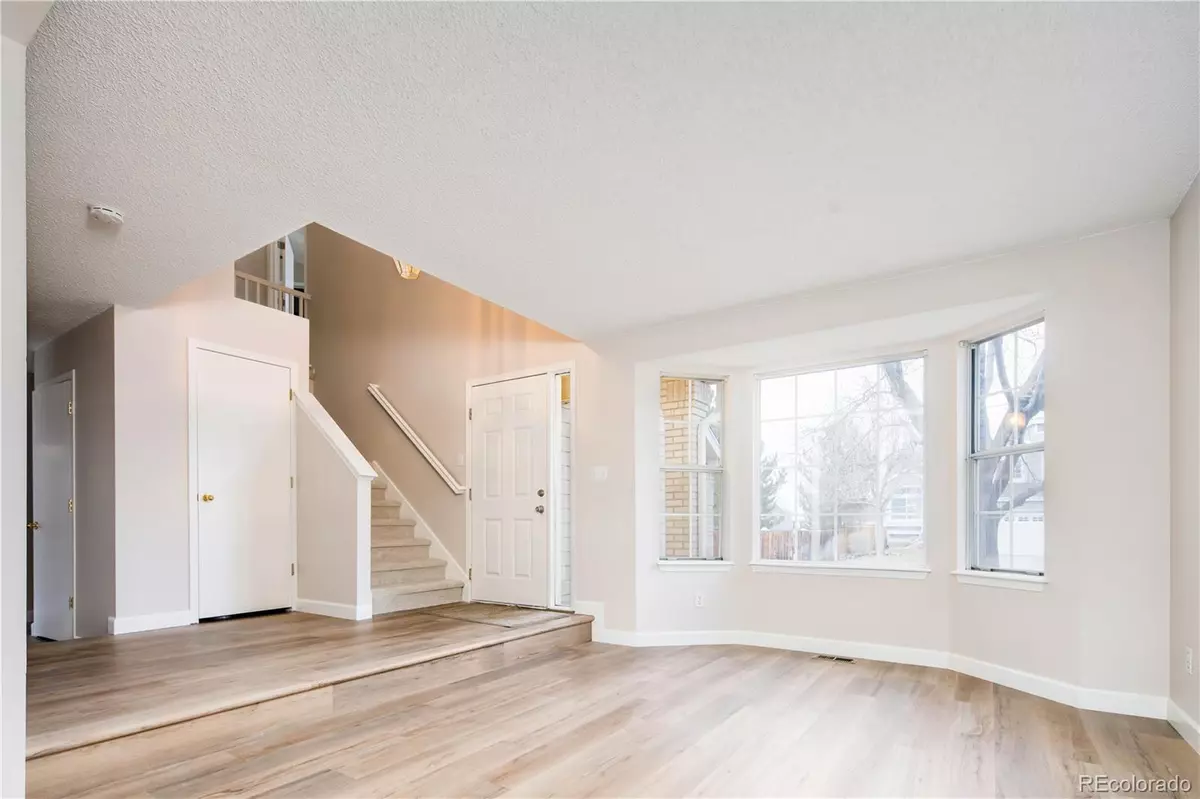$570,000
$569,969
For more information regarding the value of a property, please contact us for a free consultation.
10013 Westside CIR Littleton, CO 80125
4 Beds
3 Baths
2,195 SqFt
Key Details
Sold Price $570,000
Property Type Single Family Home
Sub Type Single Family Residence
Listing Status Sold
Purchase Type For Sale
Square Footage 2,195 sqft
Price per Sqft $259
Subdivision Roxborough Village
MLS Listing ID 6606984
Sold Date 03/24/23
Style Traditional
Bedrooms 4
Full Baths 2
Half Baths 1
HOA Y/N No
Abv Grd Liv Area 2,195
Originating Board recolorado
Year Built 1995
Annual Tax Amount $2,991
Tax Year 2022
Lot Size 4,791 Sqft
Acres 0.11
Property Description
Trimmed with traditional finishes from top-to-bottom, as well as freshly painted walls and newly laid flooring, this move-in ready, two-story home is located within Littleton's Roxborough Village. A living room with bay window overlooks the front lawn, while seamlessly transitioning into the dining room that offers direct passage to the eat-in kitchen with stainless-steel appliances and desk area. A vaulted ceiling and balcony from the second-story landing add charm to the family room with access to the back patio and fenced-in yard in one direction; in the opposite direction is a brief hall concealing passage to the front entry, stairs to the unfinished basement with unlimited potential, as well as laundry, a ½-bath and oversized 2-car garage. Stairs off the front entry yield three secondary bedrooms, a full-bath with two sinks and linen closet; plus, a primary suite crowned by pitched ceilings and a 5-piece bath paired with private water closet and walk-in closet with shelving. Adjacent to Roxborough State Park offering trail systems and scenic views of the Rocky Mountains. New roof to be installed prior to closing. Buyer has opportunity to select shingle color and upgrade to a high impact shingle.
Location
State CO
County Douglas
Zoning PDU
Rooms
Basement Unfinished
Interior
Interior Features Built-in Features, Ceiling Fan(s), Eat-in Kitchen, Five Piece Bath, High Ceilings, Vaulted Ceiling(s), Walk-In Closet(s)
Heating Forced Air
Cooling Central Air
Flooring Carpet, Vinyl
Fireplace N
Appliance Cooktop, Dishwasher, Double Oven, Microwave, Refrigerator
Exterior
Exterior Feature Lighting, Private Yard, Rain Gutters
Garage Spaces 2.0
Fence Partial
Roof Type Composition
Total Parking Spaces 2
Garage Yes
Building
Sewer Public Sewer
Water Public
Level or Stories Two
Structure Type Brick, Frame, Wood Siding
Schools
Elementary Schools Roxborough
Middle Schools Ranch View
High Schools Thunderridge
School District Douglas Re-1
Others
Senior Community No
Ownership Estate
Acceptable Financing Cash, Conventional, FHA, VA Loan
Listing Terms Cash, Conventional, FHA, VA Loan
Special Listing Condition None
Read Less
Want to know what your home might be worth? Contact us for a FREE valuation!

Our team is ready to help you sell your home for the highest possible price ASAP

© 2025 METROLIST, INC., DBA RECOLORADO® – All Rights Reserved
6455 S. Yosemite St., Suite 500 Greenwood Village, CO 80111 USA
Bought with Massey Real Estate Group LLC





