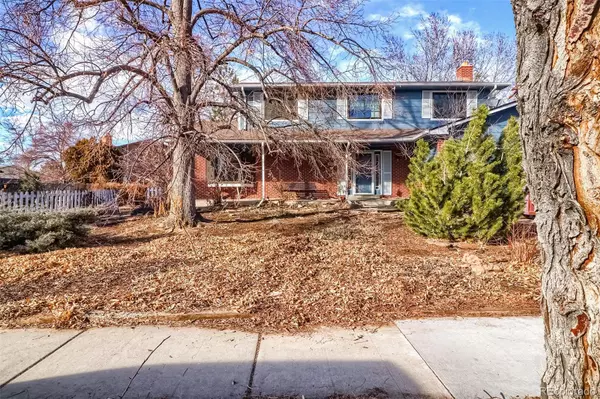$485,000
$525,000
7.6%For more information regarding the value of a property, please contact us for a free consultation.
11455 E Arkansas AVE Aurora, CO 80012
4 Beds
4 Baths
2,422 SqFt
Key Details
Sold Price $485,000
Property Type Single Family Home
Sub Type Single Family Residence
Listing Status Sold
Purchase Type For Sale
Square Footage 2,422 sqft
Price per Sqft $200
Subdivision Village East
MLS Listing ID 6119516
Sold Date 03/24/23
Style Traditional
Bedrooms 4
Full Baths 1
Half Baths 2
Three Quarter Bath 1
HOA Y/N No
Abv Grd Liv Area 2,080
Originating Board recolorado
Year Built 1970
Annual Tax Amount $3,378
Tax Year 2021
Lot Size 9,147 Sqft
Acres 0.21
Property Description
True American Classic floor-plan with Kitchen, dining room, living room, and family room all on main level. Backyard perfect for hosting and gardening. The primary bedroom has a walk-in closet, separate vanity from the shower. Two more bedrooms on the top level. The basement is finished with a large living space and 1 bedroom. 2 minute walk to Village East Park and less than 10 minutes to Canterbury Park. All the shops, restaurants, and stores within a few minutes drive. Costco, target, Dayton triangle, and access to I-225 are just minutes away. The house is in fair condition and needs significant updating and repairs, not a gut rehab. Village East is a very desirable neighborhood and a steady appreciation play. No HOA and when the market balances out, it will be a phenomenal long term play.
Location
State CO
County Arapahoe
Rooms
Basement Finished, Partial
Interior
Heating Forced Air, Hot Water
Cooling Central Air
Flooring Carpet, Linoleum, Wood
Fireplaces Number 1
Fireplaces Type Living Room, Wood Burning
Fireplace Y
Appliance Dishwasher, Disposal, Dryer, Gas Water Heater, Microwave, Oven, Range, Refrigerator, Washer
Laundry In Unit
Exterior
Exterior Feature Garden
Garage Spaces 2.0
Fence Full
Utilities Available Cable Available, Electricity Available, Electricity Connected, Phone Available
Roof Type Composition
Total Parking Spaces 6
Garage Yes
Building
Lot Description Sprinklers In Front, Sprinklers In Rear
Foundation Slab
Sewer Public Sewer
Water Public
Level or Stories Two
Structure Type Frame, Wood Siding
Schools
Elementary Schools Village East
Middle Schools Prairie
High Schools Overland
School District Cherry Creek 5
Others
Senior Community No
Ownership Individual
Acceptable Financing Cash, Conventional
Listing Terms Cash, Conventional
Special Listing Condition None
Pets Allowed Cats OK, Dogs OK
Read Less
Want to know what your home might be worth? Contact us for a FREE valuation!

Our team is ready to help you sell your home for the highest possible price ASAP

© 2025 METROLIST, INC., DBA RECOLORADO® – All Rights Reserved
6455 S. Yosemite St., Suite 500 Greenwood Village, CO 80111 USA
Bought with RE/MAX Professionals





