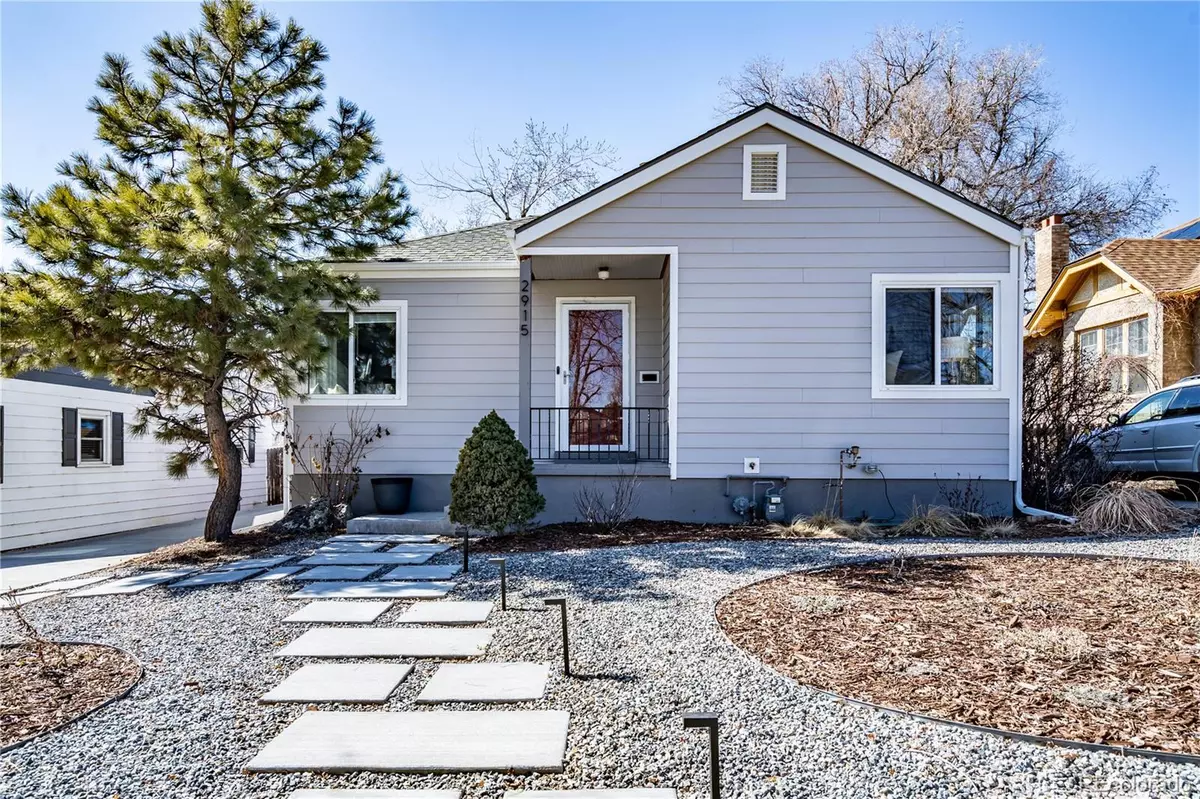$630,000
$625,000
0.8%For more information regarding the value of a property, please contact us for a free consultation.
2915 Benton ST Wheat Ridge, CO 80214
3 Beds
1 Bath
1,180 SqFt
Key Details
Sold Price $630,000
Property Type Single Family Home
Sub Type Single Family Residence
Listing Status Sold
Purchase Type For Sale
Square Footage 1,180 sqft
Price per Sqft $533
Subdivision Edgewater
MLS Listing ID 2026692
Sold Date 03/29/23
Style Bungalow
Bedrooms 3
Full Baths 1
HOA Y/N No
Abv Grd Liv Area 674
Originating Board recolorado
Year Built 1940
Annual Tax Amount $2,609
Tax Year 2021
Lot Size 6,098 Sqft
Acres 0.14
Property Description
Meticulously cared for, tastefully updated, and functionally upgraded home just moments away from the Edgewater Public Market, Tennyson Street restaurants, and Sloan's Lake. The kitchen was completely updated for joyful living, not just to look pretty enough to sell. It features soft-close wood cabinets, quartz countertops, new stainless steel appliances and other great details like an outdoor venting range fan, touch-free faucet, and Z-wave dimmer lights. In 2021, the electrical was updated to a 200 amp main service with a 100 amp garage sub-panel to accommodate a 60 and 50 amp car charging circuit. The exterior sports new Hardie fiber cement siding (not only does it last forever, but gets an insurance discount), new concrete driveway, patio, and walkway, professional xeriscaping, and a healthy backyard of grass in the summer. Includes washer, dryer, refrigerator, main level tv and wall mount, nest doorbell, front-door smart lock, built-in dinning table and seating.
Location
State CO
County Jefferson
Zoning RES
Rooms
Basement Cellar, Finished, Full
Interior
Interior Features Five Piece Bath, Open Floorplan, Pantry, Smoke Free
Heating Forced Air, Natural Gas
Cooling Central Air
Flooring Tile, Wood
Fireplaces Number 1
Fireplaces Type Gas, Gas Log, Living Room
Fireplace Y
Appliance Dishwasher, Disposal, Dryer, Gas Water Heater, Microwave, Range Hood, Refrigerator, Self Cleaning Oven, Washer
Exterior
Exterior Feature Private Yard
Parking Features Electric Vehicle Charging Station(s)
Garage Spaces 1.0
Fence Full
Utilities Available Cable Available, Electricity Connected
Roof Type Composition
Total Parking Spaces 1
Garage No
Building
Lot Description Level
Foundation Slab
Sewer Public Sewer
Water Public
Level or Stories One
Structure Type Cement Siding, Frame
Schools
Elementary Schools Lumberg
Middle Schools Jefferson
High Schools Jefferson
School District Jefferson County R-1
Others
Senior Community No
Ownership Individual
Acceptable Financing Cash, Conventional, FHA, VA Loan
Listing Terms Cash, Conventional, FHA, VA Loan
Special Listing Condition None
Read Less
Want to know what your home might be worth? Contact us for a FREE valuation!

Our team is ready to help you sell your home for the highest possible price ASAP

© 2025 METROLIST, INC., DBA RECOLORADO® – All Rights Reserved
6455 S. Yosemite St., Suite 500 Greenwood Village, CO 80111 USA
Bought with HomeSmart





