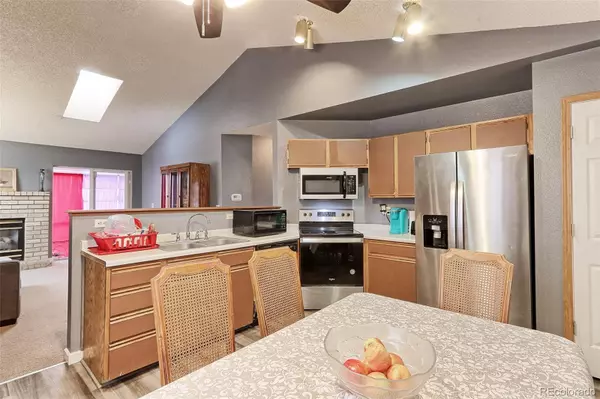$455,000
$450,000
1.1%For more information regarding the value of a property, please contact us for a free consultation.
6667 E 123rd DR Brighton, CO 80602
4 Beds
3 Baths
1,839 SqFt
Key Details
Sold Price $455,000
Property Type Single Family Home
Sub Type Single Family Residence
Listing Status Sold
Purchase Type For Sale
Square Footage 1,839 sqft
Price per Sqft $247
Subdivision Holly Crossing
MLS Listing ID 4078978
Sold Date 03/31/23
Style Traditional
Bedrooms 4
Full Baths 2
Three Quarter Bath 1
HOA Y/N No
Abv Grd Liv Area 1,027
Originating Board recolorado
Year Built 1994
Annual Tax Amount $3,120
Tax Year 2021
Lot Size 4,356 Sqft
Acres 0.1
Property Description
Ranch home located in Holly Crossing with a full basement. Hailed out roof was replaced in 2019 & so was the skylight. The main floor consists of 3 bedrooms, both main floor bathrooms completely remodeled in 2022. Enclosed patio for multi-use with access to the back yard. Newer carpet. Kitchen has vaulted ceilings, newer laminate flooring & newer SS refrigerator, stove & microwave. Newer washer & dryer included. Older dishwasher does NOT work. The living room is light & bright w/vaulted ceiling, skylight & fireplace. Basement is about 80% finished. Brand new flooring in basement hallway, bathroom & laundry room. Basement was already framed & wired when the Seller bought the property in in 2005. Seller later put up some drywall (no taping or texturing) & installed the bathroom fixtures. Structural wood floor in basement & sump pump, 4th bedroom has egress window & big closet but no closet doors. 3rd bathroom has new fixtures and new tub is in basement along with family room and bonus room. Broken fence in the back yard is the neighbor's fencing. This home features a 2-car garage, extra off-street parking. New driveway and extra pad next to driveway for your 3rd vehicle, new sidewalk &, stoop. Seller will only need 72 hours to vacate after closing. First American one year home warranty will be provided to Buyer. Seller will not entertain any offers below the asking price. Only submit offers with seller's terms or above.
Location
State CO
County Adams
Zoning P-U-D
Rooms
Basement Full, Sump Pump
Main Level Bedrooms 3
Interior
Interior Features Ceiling Fan(s), Eat-in Kitchen, Smoke Free, Vaulted Ceiling(s)
Heating Forced Air
Cooling Central Air
Flooring Laminate
Fireplaces Number 1
Fireplaces Type Family Room, Gas
Fireplace Y
Appliance Dishwasher, Disposal, Dryer, Gas Water Heater, Microwave, Oven, Range, Refrigerator, Sump Pump, Washer
Laundry In Unit
Exterior
Exterior Feature Private Yard, Rain Gutters
Parking Features Concrete
Garage Spaces 2.0
Fence Partial
Utilities Available Cable Available, Electricity Available, Electricity Connected
Roof Type Composition
Total Parking Spaces 5
Garage Yes
Building
Foundation Concrete Perimeter
Sewer Public Sewer
Water Public
Level or Stories One
Structure Type Brick, Frame, Wood Siding
Schools
Elementary Schools Glacier Peak
Middle Schools Shadow Ridge
High Schools Horizon
School District Adams 12 5 Star Schl
Others
Senior Community No
Ownership Individual
Acceptable Financing Cash, Conventional, FHA, VA Loan
Listing Terms Cash, Conventional, FHA, VA Loan
Special Listing Condition None
Read Less
Want to know what your home might be worth? Contact us for a FREE valuation!

Our team is ready to help you sell your home for the highest possible price ASAP

© 2025 METROLIST, INC., DBA RECOLORADO® – All Rights Reserved
6455 S. Yosemite St., Suite 500 Greenwood Village, CO 80111 USA
Bought with Keller Williams Realty LLC





