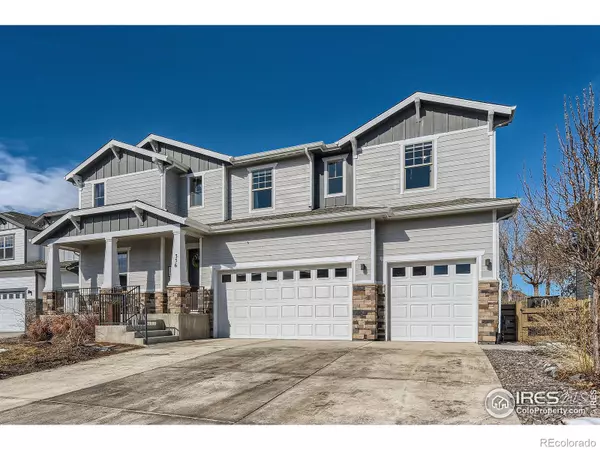$739,900
$739,900
For more information regarding the value of a property, please contact us for a free consultation.
356 Bronco CT Berthoud, CO 80513
3 Beds
4 Baths
3,254 SqFt
Key Details
Sold Price $739,900
Property Type Single Family Home
Sub Type Single Family Residence
Listing Status Sold
Purchase Type For Sale
Square Footage 3,254 sqft
Price per Sqft $227
Subdivision Heritage Ridge
MLS Listing ID IR982059
Sold Date 03/14/23
Style Contemporary
Bedrooms 3
Full Baths 2
Half Baths 2
HOA Y/N No
Abv Grd Liv Area 3,254
Originating Board recolorado
Year Built 2019
Annual Tax Amount $5,701
Tax Year 2022
Lot Size 7,405 Sqft
Acres 0.17
Property Description
Beautiful newer home in the prestigious Heritage Ridge community on quiet cul-de-sac with stunning mountains views! Open floorplan with tall ceilings & abundance of natural light. Immaculate condition & loaded with custom upgrades throughout will impress! Chefs dream gourmet kitchen with custom cabinets, large island, granite ctops, gas range with vent hood & double oven. Plenty of room to host with multiple living spaces & room to expand in the large unfinished basement. Retreat to the luxurious primary suite with elegant bathroom boasting his/her vanities & closets. Custom touches throughout including luxury vinyl floors, fireplace, 2nd study/pantry & designer window treatments. Escape to the backyard oasis with big covered patio, professional water wise landscaping, lush gardens & fire pit that backs to open space. Zoned HVAC & 2x6 construction make very energy efficient. Enjoy the community pool, 2 playgrounds, parks& trails - outdoor living at its best! Walk to top rated schools & downtown Berthoud shops/restaurants. This home has it all & move-in ready.
Location
State CO
County Larimer
Zoning R1
Rooms
Basement Bath/Stubbed, Full, Sump Pump, Unfinished
Interior
Interior Features Eat-in Kitchen, Jack & Jill Bathroom, Kitchen Island, Open Floorplan, Pantry, Radon Mitigation System, Vaulted Ceiling(s), Walk-In Closet(s)
Heating Forced Air, Propane
Cooling Central Air
Flooring Tile, Wood
Fireplaces Type Gas, Gas Log, Living Room
Equipment Satellite Dish
Fireplace N
Appliance Dishwasher, Disposal, Double Oven, Microwave, Oven
Laundry In Unit
Exterior
Parking Features Oversized
Garage Spaces 3.0
Fence Fenced
Utilities Available Cable Available, Internet Access (Wired), Natural Gas Available
View Mountain(s)
Roof Type Composition
Total Parking Spaces 3
Garage Yes
Building
Lot Description Cul-De-Sac, Level, Open Space, Sprinklers In Front
Sewer Public Sewer
Water Public
Level or Stories Two
Structure Type Stone,Wood Frame
Schools
Elementary Schools Ivy Stockwell
Middle Schools Turner
High Schools Berthoud
School District Thompson R2-J
Others
Ownership Individual
Acceptable Financing 1031 Exchange, Cash, Conventional, FHA, USDA Loan, VA Loan
Listing Terms 1031 Exchange, Cash, Conventional, FHA, USDA Loan, VA Loan
Read Less
Want to know what your home might be worth? Contact us for a FREE valuation!

Our team is ready to help you sell your home for the highest possible price ASAP

© 2025 METROLIST, INC., DBA RECOLORADO® – All Rights Reserved
6455 S. Yosemite St., Suite 500 Greenwood Village, CO 80111 USA
Bought with Brokers Guild Real Estate





