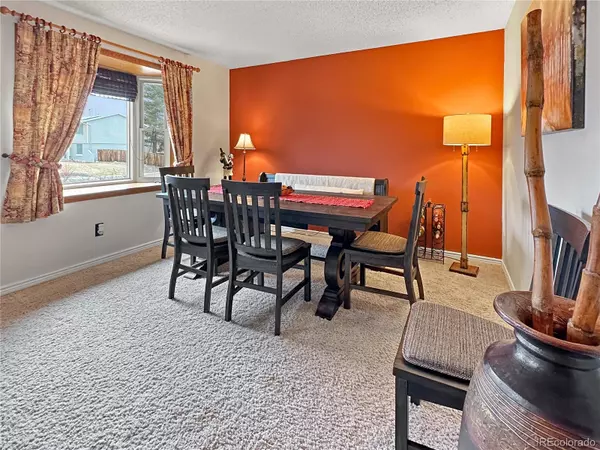$590,000
$525,000
12.4%For more information regarding the value of a property, please contact us for a free consultation.
4852 S Cole ST Morrison, CO 80465
4 Beds
2 Baths
1,771 SqFt
Key Details
Sold Price $590,000
Property Type Single Family Home
Sub Type Single Family Residence
Listing Status Sold
Purchase Type For Sale
Square Footage 1,771 sqft
Price per Sqft $333
Subdivision Friendly Hills
MLS Listing ID 3021792
Sold Date 04/18/23
Style Traditional
Bedrooms 4
Full Baths 1
Three Quarter Bath 1
HOA Y/N No
Abv Grd Liv Area 1,771
Originating Board recolorado
Year Built 1976
Annual Tax Amount $3,017
Tax Year 2021
Lot Size 9,147 Sqft
Acres 0.21
Property Description
Wonderful Friendly Hills tri-level in a superb location! Enjoy the views of Weaver Creek Park and Weaver Hollow Trail from the deck or backyard! The home sides to open space yet feels like a private oasis. Special Features include: Large eat-in kitchen, cozy fireplace in the family room which open to the backyard, living room or formal dining room (current use) updated lower bathroom, 3 bedrooms up with a large private bedroom or home office on the lower level, open basement provides tons of storage or plenty of room to grow!
This ideal location includes easy access to Red Rock Amphitheater, Bear Creek Park (just take the bike path), Weaver Hollow Trial connects to the extensive C470 Bikeway and many other paths and trails, also close to shopping, C470, Hampden, and the mountains. Just down the street is Kendallvue Elementary.
This one is a must see!!
Location
State CO
County Jefferson
Zoning P-D
Rooms
Basement Unfinished
Interior
Interior Features Eat-in Kitchen
Heating Forced Air
Cooling None
Flooring Carpet, Tile
Fireplaces Number 1
Fireplaces Type Family Room
Fireplace Y
Appliance Range, Refrigerator
Exterior
Parking Features Concrete
Garage Spaces 2.0
Fence Partial
Utilities Available Electricity Connected, Natural Gas Connected
Roof Type Composition
Total Parking Spaces 4
Garage Yes
Building
Lot Description Greenbelt
Foundation Concrete Perimeter
Sewer Public Sewer
Water Public
Level or Stories Tri-Level
Structure Type Frame
Schools
Elementary Schools Kendallvue
Middle Schools Carmody
High Schools Bear Creek
School District Jefferson County R-1
Others
Senior Community No
Ownership Individual
Acceptable Financing Cash, Conventional, FHA, VA Loan
Listing Terms Cash, Conventional, FHA, VA Loan
Special Listing Condition None
Read Less
Want to know what your home might be worth? Contact us for a FREE valuation!

Our team is ready to help you sell your home for the highest possible price ASAP

© 2025 METROLIST, INC., DBA RECOLORADO® – All Rights Reserved
6455 S. Yosemite St., Suite 500 Greenwood Village, CO 80111 USA
Bought with Milehimodern





