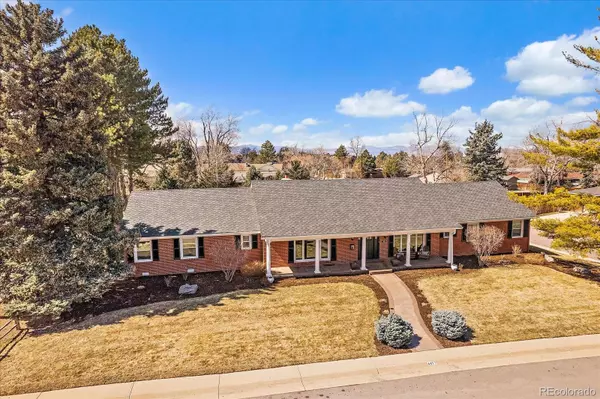$1,498,000
$1,288,000
16.3%For more information regarding the value of a property, please contact us for a free consultation.
4417 S Akron ST Greenwood Village, CO 80111
4 Beds
4 Baths
3,805 SqFt
Key Details
Sold Price $1,498,000
Property Type Single Family Home
Sub Type Single Family Residence
Listing Status Sold
Purchase Type For Sale
Square Footage 3,805 sqft
Price per Sqft $393
Subdivision Cherry Creek Village
MLS Listing ID 9548378
Sold Date 04/21/23
Style Traditional
Bedrooms 4
Full Baths 1
Half Baths 1
Three Quarter Bath 2
Condo Fees $125
HOA Fees $10/ann
HOA Y/N Yes
Abv Grd Liv Area 2,627
Originating Board recolorado
Year Built 1962
Annual Tax Amount $4,953
Tax Year 2022
Lot Size 0.510 Acres
Acres 0.51
Property Description
Stunning ranch-style home in the desirable Cherry Creek Village North neighborhood. With a prime location in Greenwood Village the home is perfectly positioned for easy access to the Denver Tech Center and freeways yet steps to Cherry Creek State Park/Reservoir, Village Green Park, and highly rated Cherry Creek High School, Campus Middle School, and Belleview Elementary School. Upon entering the home you are greeted with the beautiful remodeled kitchen, dining and living rooms. This extensive remodel removed walls and opened up the entire space. Features include an enormous island, gas stove with downdraft, quartz countertops, ice maker, shaker cabinets with custom features such as interior outlets, press/peg organization and pull out drawers, shiplap walls, motorize window shades, solar tubes that fill the space with tons of natural light and an apron window providing indoor/outdoor entertaining. The layout makes it the ultimate entertaining home for any season. The rest of the main floor features an oversized office with custom barn door, primary bedroom with ensuite bathroom and sliding glass door leading to a hot tub, two additional bedrooms, a full bathroom with two sinks. mud/laundry room and powder bath. The finished basement has a large rec room, exercise room, wine storage, 4th bedroom and bathroom. A back load driveway provides additional parking and leads to an extra long and oversized 2 car garage with built-in cabinets and workbench plus tons of extra storage in attic accessible by ladder. The homes most impressive feature is the huge backyard! Spacious patio, built-in gas grill, gas fire-pit and covered secondary patio make it the perfect setup for outdoor activities, relaxation and entertaining.
Location
State CO
County Arapahoe
Rooms
Basement Finished, Partial
Main Level Bedrooms 3
Interior
Interior Features Ceiling Fan(s), Kitchen Island, Open Floorplan, Primary Suite, Quartz Counters, Radon Mitigation System, Smart Thermostat
Heating Baseboard
Cooling Air Conditioning-Room
Flooring Carpet, Tile, Vinyl, Wood
Fireplaces Number 2
Fireplaces Type Living Room, Outside
Fireplace Y
Appliance Bar Fridge, Cooktop, Dishwasher, Disposal, Double Oven, Down Draft, Dryer, Microwave, Oven, Range, Refrigerator, Sump Pump, Washer, Wine Cooler
Exterior
Exterior Feature Fire Pit, Gas Grill, Lighting, Private Yard, Spa/Hot Tub
Parking Features Oversized, Storage
Garage Spaces 2.0
Fence Full
Roof Type Composition
Total Parking Spaces 2
Garage Yes
Building
Lot Description Corner Lot, Level, Sprinklers In Front, Sprinklers In Rear
Sewer Public Sewer
Water Public
Level or Stories One
Structure Type Brick
Schools
Elementary Schools Belleview
Middle Schools Campus
High Schools Cherry Creek
School District Cherry Creek 5
Others
Senior Community No
Ownership Individual
Acceptable Financing Cash, Conventional
Listing Terms Cash, Conventional
Special Listing Condition None
Pets Allowed Cats OK, Dogs OK
Read Less
Want to know what your home might be worth? Contact us for a FREE valuation!

Our team is ready to help you sell your home for the highest possible price ASAP

© 2025 METROLIST, INC., DBA RECOLORADO® – All Rights Reserved
6455 S. Yosemite St., Suite 500 Greenwood Village, CO 80111 USA
Bought with Kentwood Real Estate City Properties





