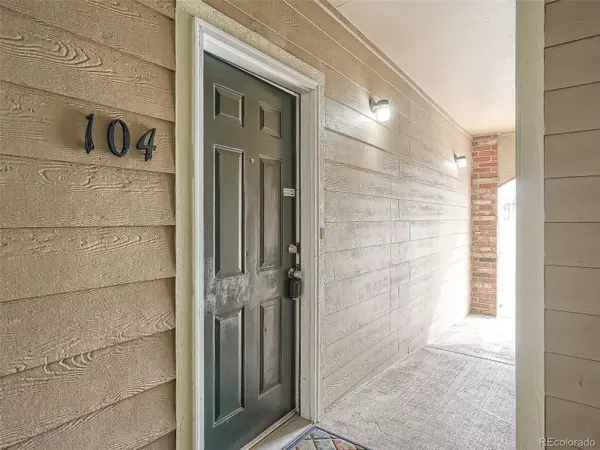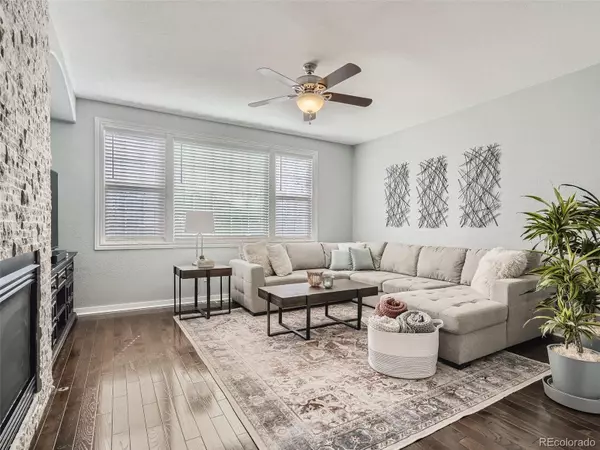$390,000
$375,000
4.0%For more information regarding the value of a property, please contact us for a free consultation.
8960 Fox DR #3-104 Thornton, CO 80260
2 Beds
2 Baths
1,277 SqFt
Key Details
Sold Price $390,000
Property Type Condo
Sub Type Condominium
Listing Status Sold
Purchase Type For Sale
Square Footage 1,277 sqft
Price per Sqft $305
Subdivision Fox Creek
MLS Listing ID 5405963
Sold Date 04/24/23
Style Contemporary
Bedrooms 2
Full Baths 2
Condo Fees $315
HOA Fees $315/mo
HOA Y/N Yes
Abv Grd Liv Area 1,277
Originating Board recolorado
Year Built 2001
Annual Tax Amount $2,138
Tax Year 2022
Property Description
Welcome to your new lock and leave fully upgraded condo! This beautiful property has so much to offer, buyers will surely love it. The condo is a rare end unit on the main level, featuring 2 bedrooms and 2 nicely appointed baths with a total of 1277 sq ft. Enter into the unit directly into beautiful Hardwood floors that carry throughout almost all of the property. The living room also boasts a gas fireplace and vaulted/cathedral ceilings, creating a light and bright atmosphere. The property is well-maintained with a patio, attached oversized 1.5-car garage (27x14) with attached crawlspace for extra storage, and an adjacent reserved parking space - a bonus for this end-unit! The gourmet kitchen was fully remodeled with new cabinets, quartz counters and all stainless steel appliances are included. The condo is located on the 1st floor with no stairs and direct access to the unit, making it very spacious yet cozy and welcoming. The primary bedroom boasts a good-sized walk-in closet and tons of natural light with the large window, along with a private en-suite bathroom featuring an upgraded shower. The second bedroom is also good-sized, with large windows providing lots of natural light. The condo also features an easily accessible laundry space with cabinets above, off the hallway. Easy access to the attached garage and a reserved parking space in the parking lot or parking in front of the unit as well. The property is low maintenance and move-in ready! Also the end unit means no one on either side, just the breezeway between and one neighbor across. It is conveniently located near shopping, parks, trails, and a short drive to downtown Denver. This condo is a must-see, and you'll surely love everything it has to offer!
Location
State CO
County Adams
Rooms
Main Level Bedrooms 2
Interior
Interior Features Built-in Features, Ceiling Fan(s), Eat-in Kitchen, Entrance Foyer, Granite Counters, High Ceilings, Kitchen Island, No Stairs, Open Floorplan, Primary Suite, Smoke Free, Walk-In Closet(s)
Heating Forced Air
Cooling Central Air
Flooring Carpet, Tile, Wood
Fireplaces Number 1
Fireplaces Type Gas Log, Living Room
Fireplace Y
Appliance Dishwasher, Disposal, Dryer, Microwave, Refrigerator, Self Cleaning Oven, Washer
Laundry In Unit, Laundry Closet
Exterior
Parking Features Exterior Access Door, Finished, Insulated Garage, Storage
Garage Spaces 1.0
Fence Full
Roof Type Composition
Total Parking Spaces 1
Garage Yes
Building
Sewer Public Sewer
Water Public
Level or Stories One
Structure Type Frame
Schools
Elementary Schools North Mor
Middle Schools Northglenn
High Schools Northglenn
School District Adams 12 5 Star Schl
Others
Senior Community No
Ownership Agent Owner
Acceptable Financing Cash, Conventional
Listing Terms Cash, Conventional
Special Listing Condition None
Pets Allowed Cats OK, Dogs OK
Read Less
Want to know what your home might be worth? Contact us for a FREE valuation!

Our team is ready to help you sell your home for the highest possible price ASAP

© 2025 METROLIST, INC., DBA RECOLORADO® – All Rights Reserved
6455 S. Yosemite St., Suite 500 Greenwood Village, CO 80111 USA
Bought with Keller Williams Realty Downtown LLC





