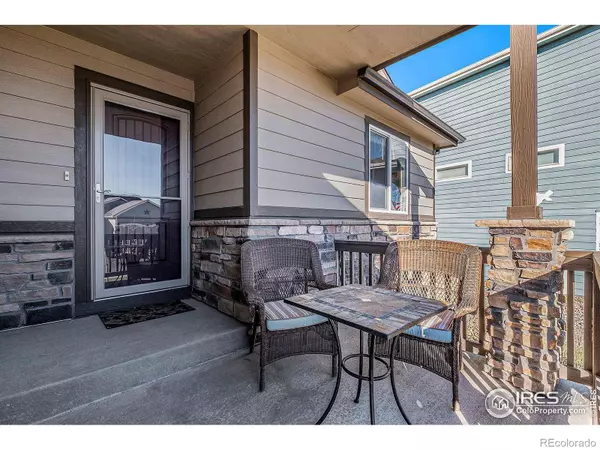$537,000
$525,000
2.3%For more information regarding the value of a property, please contact us for a free consultation.
460 Wind River DR Windsor, CO 80550
4 Beds
3 Baths
2,544 SqFt
Key Details
Sold Price $537,000
Property Type Single Family Home
Sub Type Single Family Residence
Listing Status Sold
Purchase Type For Sale
Square Footage 2,544 sqft
Price per Sqft $211
Subdivision Winter Farm, Peakview Estates
MLS Listing ID IR984413
Sold Date 04/25/23
Style Contemporary
Bedrooms 4
Full Baths 3
Condo Fees $105
HOA Fees $8/ann
HOA Y/N Yes
Abv Grd Liv Area 1,272
Originating Board recolorado
Year Built 2012
Annual Tax Amount $3,271
Tax Year 2022
Lot Size 6,098 Sqft
Acres 0.14
Property Description
Come for the views and stay for the house! You can enjoy those unobstructed million dollar views every day from this wonderful 4 bedroom, 3 bath slightly raised Ranch-style house just east of Windsor Lake! Spacious main floor living with raised deck outside to enjoy the day view of Longs Peak, Mt. Meeker, and the Mummy Range and relaxing evenings. A beautiful and open kitchen with granite counters (matching granite counters in all baths), stainless appliances, and glide-out organizing storage in cabinets is sure to delight as is the well laid out primary suite on the main floor with a second bedroom (or office?) that catches the morning light along with another full bath. Head to the lower level (partially above ground for more light) and enjoy the huge family room along with two more spacious bedrooms and yet another full bath. Explore the neighborhood with its abundant open green spaces and parks spread throughout as well as access to Windsor Lake a short distance away. Additionally, Peakview Elementary is scheduled to open in 2024 in the neighborhood! Of course Old Town Windsor is nearby as well for shopping and dining options! A brand new Class 4 roof along with new carpets on the main level and mature landscaping in desirable Peakview Estates/Winter Farm makes this a worry-free investment in your future! Come and see it in person today!
Location
State CO
County Weld
Zoning SFR
Rooms
Basement Full
Main Level Bedrooms 2
Interior
Interior Features Five Piece Bath, Kitchen Island, Open Floorplan, Smart Thermostat, Vaulted Ceiling(s), Walk-In Closet(s)
Heating Forced Air
Cooling Ceiling Fan(s), Central Air
Flooring Tile
Equipment Satellite Dish
Fireplace N
Appliance Dishwasher, Disposal, Dryer, Microwave, Oven, Refrigerator, Washer
Laundry In Unit
Exterior
Garage Spaces 2.0
Fence Fenced
Utilities Available Cable Available, Electricity Available, Internet Access (Wired), Natural Gas Available
View Mountain(s)
Roof Type Composition
Total Parking Spaces 2
Garage Yes
Building
Lot Description Level, Sprinklers In Front
Sewer Public Sewer
Water Public
Level or Stories One
Structure Type Wood Frame
Schools
Elementary Schools Tozer
Middle Schools Severance
High Schools Severance
School District Other
Others
Ownership Individual
Acceptable Financing Cash, Conventional, FHA, VA Loan
Listing Terms Cash, Conventional, FHA, VA Loan
Read Less
Want to know what your home might be worth? Contact us for a FREE valuation!

Our team is ready to help you sell your home for the highest possible price ASAP

© 2025 METROLIST, INC., DBA RECOLORADO® – All Rights Reserved
6455 S. Yosemite St., Suite 500 Greenwood Village, CO 80111 USA
Bought with Group Mulberry





